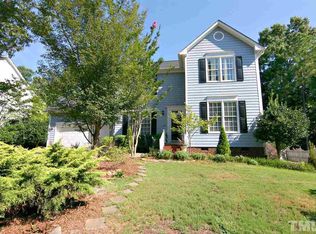Updated two story home available in the Anson Grove Subdivision! Four bedrooms, two and a half bath,two car garage, and two thousand, eight hundred square feet. Open, stunning layout--gorgeous hard wood floors throughout! Fireplace included in spacious family room, and Eat in kitchen includes maple cabinets, granite counter tops, stainless steel appliances, island, and breakfast bar-all appliances included! (Also includes formal dining area). Huge deck in completely fenced in back yard. Master bed & bath is MUST see with walk in closet, garden tub, separate shower, dual vanity, guest bath in hall way also boasts double vanity. Ceiling fans included in all bedrooms. Convenient location, close access to 540, 440, shopping, eateries, and more! Washer/dryer hook up available. Rents for $1995, security deposit equal to one month's rent. Move in date negotiable.
This property is off market, which means it's not currently listed for sale or rent on Zillow. This may be different from what's available on other websites or public sources.
