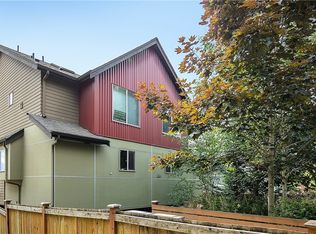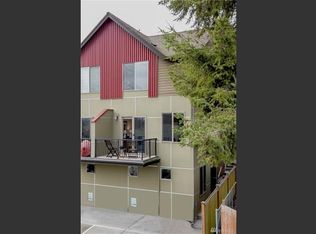Townhome convenience with standalone privacy! Gorgeously modern, this striking home offers ultimate convenience embraced with impeccable style. Trend-forward design, elegant finishes, and Smart features provide exquisite urban living! Floor-to-ceiling walls of windows throughout ensure fresh, airy spaces and bring the outdoors in. Generous overhead and recessed lighting provide year-round brightness. A soft, neutral color palette provides the perfect backdrop for all your favorite things. The open floor plan makes hosting a snap. Culinary feasts are made-to-order in the well-appointed Chef's Kitchen, while friends and family mingle in expansive living areas. In the thick of summer, a sunny rooftop deck offers plenty of space for great summer BBQs and catching some rays! Looking for adventure? Capitol Hill's iconic offerings are practically right outside your door! When the sandman beckons, head upstairs to your private primary suite. Elegant and airy, it offers a quiet space for rest and rejuvenation, complete with a divine ensuite bath featuring a massive designer walk-in rain shower. Two additional generous bedrooms and a shared full bath round out this floor. Prime Capitol Hill location on a quiet corner lot. Close to Volunteer Park and Washington Park/Arboretum for great outdoor adventures. Great dining, shopping, entertainment, and amenities nearby. Easy access to Downtown Seattle for world-class offerings. FEATURES: 3 bedrooms and 2.25 baths in 1976 Sq Ft of gorgeous style Air Conditioning! Floor-to-ceiling walls of windows for exceptional natural lighting Overhead and recessed lighting offer year-round brightness Beautiful hardwoods, designer tile, and plush carpets throughout Open floor plan perfectly designed for hosting! Well-appointed Chef's Kitchen w/ plenty of custom designer cabinetry Quartz counters w/ full-height white designer tile backsplash Stainless-steel appliance pkg incl. gas range Rolling workspace island Convenient powder room on main floor Bright, spacious dining/living areas Private and airy upper floor Primary Suite w/ floor-to-ceiling windows, custom walk-in closet, and private ensuite bath Primary ensuite bath w/ dual vanity, and enormous walk-in designer rain shower Upper floor separate laundry space w/ full-size front-loading washer and dryer Two additional generously sized bedrooms plus shared full bath on middle floor Middle floor shared full bath w/ separate bath/WC area One-car easy-to-park attached garage w/ additional storage space Sunny rooftop deck w/ territorial and lake views Efficient HP-Mini Split for cost-effective heating/cooling Corner property w/ quiet alley access Pets on a case-by-case basis, subject to PetScreening.com, interview, and owner approval. First month, security deposit, pet deposit and/or pet rent if applicable. Please contact Chandler at 206.931. Dwellings doesn't advertise on Craigslist. If your contact is NOT a Dwellings team member, it is a scam. Dwellings works for the owner exclusively. Under NO circumstances will the owner be communicating with interested parties directly, nor working with another independent contractor. If in doubt, ask to see a business card. NEVER hand the key to another person. Put the key back in the box after your visit and ensure it is securely locked. SHOULD YOU ENCOUNTER ANYONE OTHER THAN A DWELLINGS TEAM MEMBER CLAIMING TO REPRESENT THE PROPERTY, PLEASE CALL 911 IMMEDIATELY. We are pledged to the letter and spirit of U.S. policy for the achievement of equal housing opportunity throughout the Nation. We encourage and support an affirmative advertising and marketing program in which there are no barriers to obtaining housing because of race, color, religion, sex, handicap, familial status, or national origin. Acceptance Criteria: Minimum 750 FICO score per individual. Maximum 15% Debt-to-Income ratio per individual. Combined joint applicant gross income must equal five (5) times the monthly rent amount. Five (5) years of verifiable residence history. Home ownership will be verified through tax assessor's office and credit report. All animals, including service and emotional support animals, must be screened through PetScreening.com before being accepted. This property allows self guided viewing without an appointment. Contact for details.
This property is off market, which means it's not currently listed for sale or rent on Zillow. This may be different from what's available on other websites or public sources.


