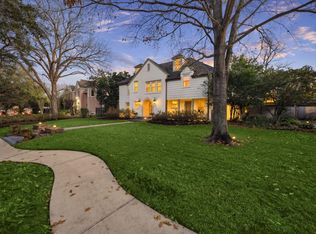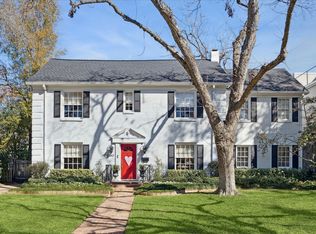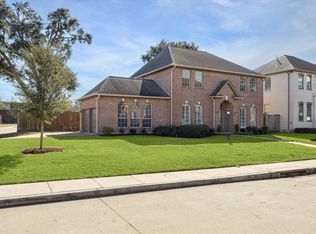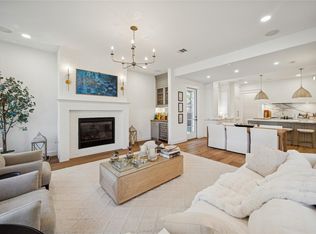Ideally located near Rice Village w/quick access to the Medical Center & Downtown, this beautifully updated home offers an exceptional blend of space, flexibility, & lifestyle. The updated kitchen opens to a breakfast area overlooking the screened-in pool, creating a bright & inviting setting. A formal dining room connects easily to the kitchen, the large formal living room with gas log fireplace provides space for gatherings & a separate family room enjoys views of the pool. A downstairs bedroom currently used as a craft room is paired with a full bath, offering flexibility for guests or a home office. Upstairs, the primary suite features an attached bath, along with a secondary bedroom & bath. The mother-in-law apartment provides incredible additional living space, including a second primary bedroom, kitchen open to a family room, media room, & another secondary bedroom. The screened-in pool allows for easy maintenance—don’t miss the convenient outdoor shower, perfect after a swim.
For sale
Price cut: $129K (2/6)
$1,650,000
2409 Dryden Rd, Houston, TX 77030
5beds
4,317sqft
Est.:
Single Family Residence
Built in 1940
7,148.2 Square Feet Lot
$1,571,800 Zestimate®
$382/sqft
$-- HOA
What's special
Screened-in poolFormal dining roomConvenient outdoor showerUpdated kitchen
- 4 days |
- 777 |
- 22 |
Likely to sell faster than
Zillow last checked: 8 hours ago
Listing updated: February 09, 2026 at 01:16pm
Listed by:
Robert Ginn TREC #404266 281-660-7119,
Martha Turner Sotheby's International Realty
Source: HAR,MLS#: 7201743
Tour with a local agent
Facts & features
Interior
Bedrooms & bathrooms
- Bedrooms: 5
- Bathrooms: 6
- Full bathrooms: 5
- 1/2 bathrooms: 1
Rooms
- Room types: Family Room, Utility Room
Primary bathroom
- Features: Primary Bath: Double Sinks, Primary Bath: Shower Only, Primary Bath: Tub/Shower Combo, Secondary Bath(s): Shower Only, Secondary Bath(s): Tub/Shower Combo, Two Primary Baths
Kitchen
- Features: Breakfast Bar, Kitchen Island, Kitchen open to Family Room, Soft Closing Cabinets, Soft Closing Drawers
Heating
- Natural Gas, Zoned
Cooling
- Electric, Zoned
Appliances
- Included: Disposal, Refrigerator, Electric Oven, Microwave, Gas Cooktop, Dishwasher
- Laundry: Electric Dryer Hookup, Gas Dryer Hookup, Washer Hookup
Features
- Crown Molding, Formal Entry/Foyer, 1 Bedroom Down - Not Primary BR, 2 Primary Bedrooms, En-Suite Bath, Primary Bed - 2nd Floor, Walk-In Closet(s)
- Flooring: Tile, Wood
- Windows: Insulated/Low-E windows, Window Coverings
- Number of fireplaces: 1
- Fireplace features: Gas Log
Interior area
- Total structure area: 4,317
- Total interior livable area: 4,317 sqft
Property
Parking
- Total spaces: 2
- Parking features: Attached, Additional Parking, Garage Door Opener
- Attached garage spaces: 2
Features
- Stories: 2
- Patio & porch: Covered, Screened
- Has private pool: Yes
- Pool features: Screen Enclosure, Gunite, In Ground
Lot
- Size: 7,148.2 Square Feet
- Features: Subdivided, 0 Up To 1/4 Acre
Details
- Parcel number: 0641690030015
Construction
Type & style
- Home type: SingleFamily
- Architectural style: Traditional
- Property subtype: Single Family Residence
Materials
- Brick, Wood Siding
- Foundation: Block & Beam, Slab
- Roof: Composition
Condition
- New construction: No
- Year built: 1940
Utilities & green energy
- Sewer: Public Sewer
- Water: Public
Green energy
- Energy efficient items: HVAC
Community & HOA
Community
- Subdivision: Wessex R/P
Location
- Region: Houston
Financial & listing details
- Price per square foot: $382/sqft
- Tax assessed value: $1,342,559
- Annual tax amount: $28,532
- Date on market: 2/6/2026
- Listing terms: Cash,Conventional
- Ownership: Full Ownership
- Road surface type: Concrete, Curbs
Estimated market value
$1,571,800
$1.49M - $1.65M
$6,238/mo
Price history
Price history
| Date | Event | Price |
|---|---|---|
| 2/6/2026 | Price change | $1,650,000-7.3%$382/sqft |
Source: | ||
| 8/25/2025 | Price change | $1,779,000-3.8%$412/sqft |
Source: | ||
| 4/23/2025 | Listed for sale | $1,850,000+32.6%$429/sqft |
Source: | ||
| 8/31/2022 | Listing removed | -- |
Source: | ||
| 6/3/2022 | Listed for sale | $1,395,000+29.8%$323/sqft |
Source: | ||
Public tax history
Public tax history
| Year | Property taxes | Tax assessment |
|---|---|---|
| 2025 | -- | $1,342,559 +1.6% |
| 2024 | $27,662 +13.4% | $1,322,031 +9.2% |
| 2023 | $24,403 -1.2% | $1,211,184 +8% |
Find assessor info on the county website
BuyAbility℠ payment
Est. payment
$11,160/mo
Principal & interest
$8176
Property taxes
$2406
Home insurance
$578
Climate risks
Neighborhood: University Place
Nearby schools
GreatSchools rating
- 10/10Roberts Elementary SchoolGrades: PK-5Distance: 0.2 mi
- 6/10Pershing Middle SchoolGrades: 6-8Distance: 1.6 mi
- 7/10Lamar High SchoolGrades: 9-12Distance: 2 mi
Schools provided by the listing agent
- Elementary: Roberts Elementary School (Houston)
- Middle: Pershing Middle School
- High: Lamar High School (Houston)
Source: HAR. This data may not be complete. We recommend contacting the local school district to confirm school assignments for this home.
- Loading
- Loading



