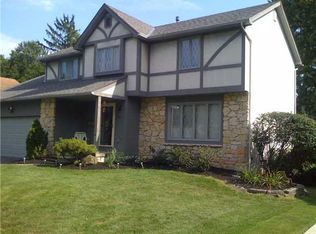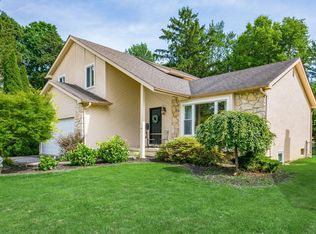Welcome to this beautiful colonial two story home in Berwick. Whole house has been updated floor to ceiling with new flooring, new lighting, moldings and fresh paint. Lovely formal living room with a fireplace and charming bay window. Dining room with french doors leading to an incredible screened porch. Updated kitchen has granite counters, stainless steel appliances, new floors and a new backsplash. First floor family room has a bay window and a large walk in storage closet. Large master bedroom and 2 additional bedrooms. Professionally landscaped fenced in yard with full irrigation system and a gate at the driveway. Don't miss the oversized 2 car detached garage with finished flooring.
This property is off market, which means it's not currently listed for sale or rent on Zillow. This may be different from what's available on other websites or public sources.

