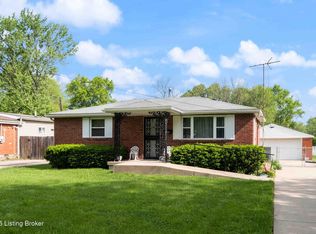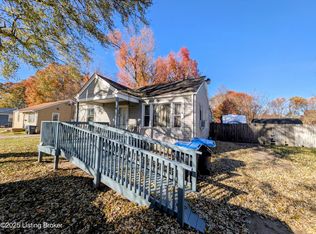Ride-by is deceiving, space galore at this property. Long time owner has make this home accommodating for lots of enjoyment. Covered front porch for leisure time morning or night, weather protection entering home, or socializing with your neighbors. Main floor has 3 bedrooms, kitchen overlooking 1st floor family room and patio doors to exterior. Pantry in kitchen. Finished basement has another family room, 3 rooms used as bedrooms, 2nd full bath. Hardwood floors under carpet. All appliances remain. Carport, 200'+ fenced backyard, gazebo for outside entertainment, electric left from previous pool. Sold as is but seller knows of no problems, inspections welcome.
This property is off market, which means it's not currently listed for sale or rent on Zillow. This may be different from what's available on other websites or public sources.

