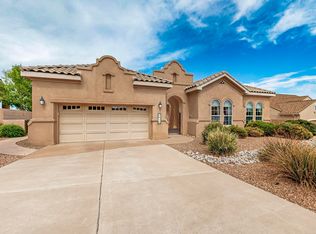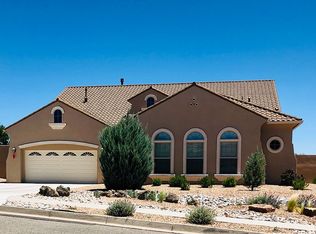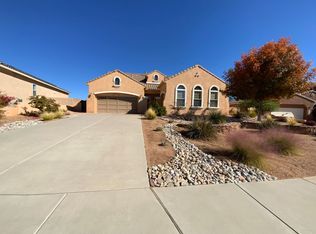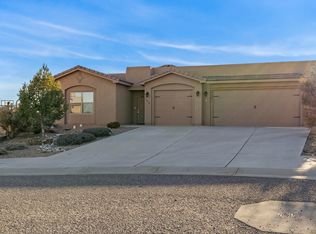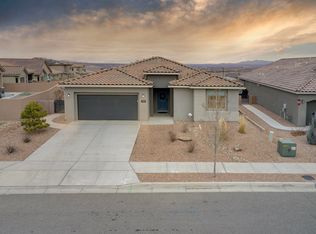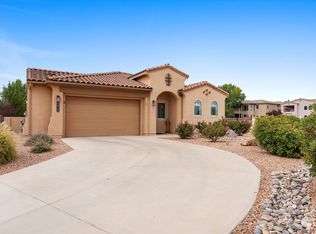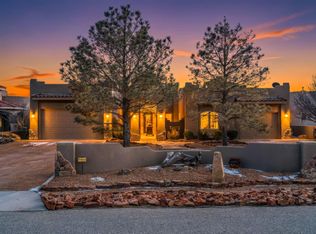Welcome come to 2409 Desert View NE. This stunning Mariposa home offers a sanctuary for those seeking the best of high desert living. Perched on an exclusive lot, the home features amenities and upgrades throughout. Features include: high ceilings, a gourmet kitchen with top of the line cabinets, tile floors, abundant windows and natural light throughout. The kitchen area steps out to a covered patio with expansive views of the Ortiz & Sandia Mountains. Other features include a finished/oversized garage, entry courtyard, ideal office/guest room, high energy efficiency rating, large lot backing on open space & much more!
For sale
$650,000
2409 Desert View Rd NE, Rio Rancho, NM 87144
3beds
2,711sqft
Est.:
Single Family Residence
Built in 2011
0.95 Acres Lot
$637,100 Zestimate®
$240/sqft
$112/mo HOA
What's special
Entry courtyardTile floorsHigh ceilings
- 40 days |
- 485 |
- 12 |
Zillow last checked: 8 hours ago
Listing updated: January 22, 2026 at 03:13pm
Listed by:
Seth Jacob 505-280-7777,
Realty One of New Mexico 505-554-2213
Source: SWMLS,MLS#: 1096107
Tour with a local agent
Facts & features
Interior
Bedrooms & bathrooms
- Bedrooms: 3
- Bathrooms: 4
- Full bathrooms: 2
- 3/4 bathrooms: 1
- 1/2 bathrooms: 1
Primary bedroom
- Level: Main
- Area: 300.2
- Dimensions: 19 x 15.8
Kitchen
- Level: Main
- Area: 206.91
- Dimensions: 17.1 x 12.1
Living room
- Level: Main
- Area: 372.64
- Dimensions: 19.11 x 19.5
Heating
- Central, Forced Air
Appliances
- Included: Cooktop, Dishwasher, Microwave, Refrigerator
- Laundry: Washer Hookup, Dryer Hookup, ElectricDryer Hookup
Features
- Bookcases, Ceiling Fan(s), Separate/Formal Dining Room, Garden Tub/Roman Tub, High Speed Internet, Kitchen Island, Main Level Primary, Pantry, Walk-In Closet(s)
- Flooring: Tile
- Windows: Double Pane Windows, Insulated Windows
- Has basement: No
- Number of fireplaces: 1
- Fireplace features: Custom, Gas Log
Interior area
- Total structure area: 2,711
- Total interior livable area: 2,711 sqft
Property
Parking
- Total spaces: 2.5
- Parking features: Finished Garage, Garage Door Opener, Heated Garage, Oversized, Storage, Workshop in Garage
- Garage spaces: 2.5
Accessibility
- Accessibility features: None
Features
- Levels: One
- Stories: 1
- Patio & porch: Covered, Patio
- Exterior features: Private Yard
- Pool features: Community
- Fencing: Wall
- Has view: Yes
Lot
- Size: 0.95 Acres
- Features: Landscaped, Views
Details
- Additional structures: None
- Parcel number: 1012076082286
- Zoning description: R-1
Construction
Type & style
- Home type: SingleFamily
- Architectural style: Custom,Mediterranean
- Property subtype: Single Family Residence
Materials
- Frame, Stucco
- Foundation: Permanent
- Roof: Pitched,Tile
Condition
- Resale
- New construction: No
- Year built: 2011
Details
- Builder name: Sivage Homes
Utilities & green energy
- Sewer: Public Sewer
- Water: Public
- Utilities for property: Electricity Connected, Natural Gas Connected, Water Connected
Green energy
- Energy generation: None
Community & HOA
Community
- Subdivision: Desert View Mariposa
HOA
- Has HOA: Yes
- Services included: Clubhouse, Common Areas, Pool(s), Road Maintenance
- HOA fee: $112 monthly
Location
- Region: Rio Rancho
Financial & listing details
- Price per square foot: $240/sqft
- Tax assessed value: $595,876
- Annual tax amount: $7,086
- Date on market: 12/29/2025
- Cumulative days on market: 41 days
- Listing terms: Cash,Conventional,FHA,VA Loan
- Road surface type: Asphalt
Estimated market value
$637,100
$605,000 - $669,000
$3,109/mo
Price history
Price history
| Date | Event | Price |
|---|---|---|
| 12/30/2025 | Listed for sale | $650,000+1.6%$240/sqft |
Source: | ||
| 1/18/2024 | Sold | -- |
Source: | ||
| 12/3/2023 | Pending sale | $639,900$236/sqft |
Source: | ||
| 11/9/2023 | Price change | $639,900-1.6%$236/sqft |
Source: | ||
| 10/14/2023 | Listed for sale | $650,000$240/sqft |
Source: | ||
Public tax history
Public tax history
| Year | Property taxes | Tax assessment |
|---|---|---|
| 2025 | $6,861 +42.4% | $198,625 +46.4% |
| 2024 | $4,818 +2.7% | $135,676 +3% |
| 2023 | $4,692 +2% | $131,725 +3% |
Find assessor info on the county website
BuyAbility℠ payment
Est. payment
$3,870/mo
Principal & interest
$3118
Property taxes
$412
Other costs
$340
Climate risks
Neighborhood: 87144
Nearby schools
GreatSchools rating
- 7/10Vista Grande Elementary SchoolGrades: K-5Distance: 4.1 mi
- 8/10Mountain View Middle SchoolGrades: 6-8Distance: 6.1 mi
- 7/10V Sue Cleveland High SchoolGrades: 9-12Distance: 4 mi
- Loading
- Loading
