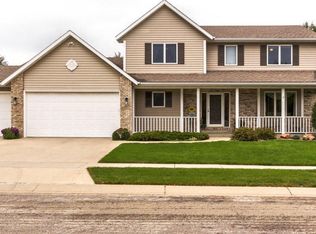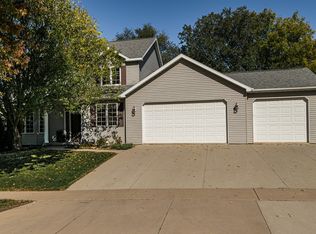Closed
$515,000
2409 Churchill Ln NE, Rochester, MN 55906
4beds
3,520sqft
Single Family Residence
Built in 1995
0.25 Acres Lot
$535,800 Zestimate®
$146/sqft
$2,956 Estimated rent
Home value
$535,800
$509,000 - $563,000
$2,956/mo
Zestimate® history
Loading...
Owner options
Explore your selling options
What's special
Large, well-kept 4 bedroom ranch with a classic brick front. Cul-de-sac street, walkout basement with no rear neighbors. Granite kitchen tops, hardwood flooring, brand new living room carpet. Huge lower level family room, two fireplaces, newer furnace, air, conditioner, and water heater. 3 car garage has epoxy floors and includes a workshop. Enjoy the rear 3 season porch, deck, and lower concrete patio. Great NE location! See documents for other owner updates.
Zillow last checked: 8 hours ago
Listing updated: May 29, 2025 at 11:43pm
Listed by:
Chad Carpenter 507-259-6250,
Elcor Realty of Rochester Inc.
Bought with:
Tim Meirick
Edina Realty, Inc.
Source: NorthstarMLS as distributed by MLS GRID,MLS#: 6515615
Facts & features
Interior
Bedrooms & bathrooms
- Bedrooms: 4
- Bathrooms: 3
- Full bathrooms: 3
Bedroom 1
- Level: Main
Bedroom 1
- Level: Main
Bedroom 2
- Level: Lower
Bedroom 3
- Level: Lower
Bathroom
- Level: Main
Dining room
- Level: Main
Family room
- Level: Lower
Kitchen
- Level: Main
Laundry
- Level: Main
Living room
- Level: Main
Office
- Level: Lower
Heating
- Forced Air
Cooling
- Central Air
Appliances
- Included: Dishwasher, Dryer, Microwave, Range, Refrigerator, Washer
Features
- Basement: Finished,Walk-Out Access
- Number of fireplaces: 2
- Fireplace features: Gas, Living Room
Interior area
- Total structure area: 3,520
- Total interior livable area: 3,520 sqft
- Finished area above ground: 1,760
- Finished area below ground: 1,584
Property
Parking
- Total spaces: 3
- Parking features: Attached
- Attached garage spaces: 3
Accessibility
- Accessibility features: None
Features
- Levels: One
- Stories: 1
- Patio & porch: Deck, Patio, Porch
- Pool features: None
Lot
- Size: 0.25 Acres
- Dimensions: 69 x 118 x 110 x 126
Details
- Foundation area: 1760
- Parcel number: 733022050563
- Zoning description: Residential-Single Family
Construction
Type & style
- Home type: SingleFamily
- Property subtype: Single Family Residence
Materials
- Brick/Stone, Metal Siding, Block
Condition
- Age of Property: 30
- New construction: No
- Year built: 1995
Utilities & green energy
- Gas: Natural Gas
- Sewer: City Sewer/Connected
- Water: City Water/Connected
Community & neighborhood
Location
- Region: Rochester
- Subdivision: Northern Heights East 8th
HOA & financial
HOA
- Has HOA: No
Price history
| Date | Event | Price |
|---|---|---|
| 5/29/2024 | Sold | $515,000+3.2%$146/sqft |
Source: | ||
| 4/19/2024 | Pending sale | $499,000$142/sqft |
Source: | ||
| 4/11/2024 | Listed for sale | $499,000+55%$142/sqft |
Source: | ||
| 12/15/2015 | Sold | $322,000$91/sqft |
Source: | ||
Public tax history
| Year | Property taxes | Tax assessment |
|---|---|---|
| 2025 | $6,930 +14% | $502,200 +1.4% |
| 2024 | $6,080 | $495,300 +2.6% |
| 2023 | -- | $482,700 +6.1% |
Find assessor info on the county website
Neighborhood: 55906
Nearby schools
GreatSchools rating
- NAChurchill Elementary SchoolGrades: PK-2Distance: 0.7 mi
- 8/10Century Senior High SchoolGrades: 8-12Distance: 0.6 mi
- 4/10Kellogg Middle SchoolGrades: 6-8Distance: 1.1 mi
Schools provided by the listing agent
- Elementary: Churchill-Hoover
- Middle: Kellogg
- High: Century
Source: NorthstarMLS as distributed by MLS GRID. This data may not be complete. We recommend contacting the local school district to confirm school assignments for this home.
Get a cash offer in 3 minutes
Find out how much your home could sell for in as little as 3 minutes with a no-obligation cash offer.
Estimated market value$535,800
Get a cash offer in 3 minutes
Find out how much your home could sell for in as little as 3 minutes with a no-obligation cash offer.
Estimated market value
$535,800

