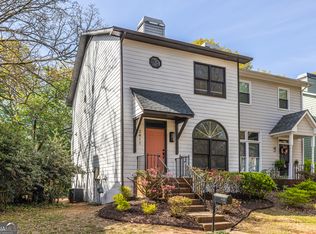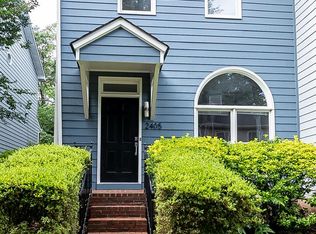Closed
$455,000
2409 Charleston Oaks Ln, Decatur, GA 30030
2beds
1,560sqft
Townhouse
Built in 1990
4,356 Square Feet Lot
$454,200 Zestimate®
$292/sqft
$2,491 Estimated rent
Home value
$454,200
$431,000 - $477,000
$2,491/mo
Zestimate® history
Loading...
Owner options
Explore your selling options
What's special
Welcome Home! This beautifully renovated Decatur gem is sure to please. Step inside this sought after end unit home and you are greeted with loads of natural light, high ceilings and an open floorplan - perfect for entertaining! Gleaming oak hardwoods, walls of windows and floating fireplace complete the large living room. As you head up to the generous dining room featuring a great view to your open living room - and is also open to your new kitchen! This kitchen features new cabinets, new granite countertops, new designer tile backsplash and new stainless steel appliances. Sliding doors lead out to your private rear deck overlooking wooded green space. Upstairs you will find two large primary bedrooms both with new spa baths! Great closet space, 2 car garage and very walkable location that is minutes to downtown Decatur, Oakhurst, Whole Foods, Emory, CDC, VA Highlands and more! Quaint and charming community just outside City of Decatur limits = lower taxes! Investor friendly community, no HOA or rental restrictions!
Zillow last checked: 8 hours ago
Listing updated: January 05, 2024 at 01:07pm
Listed by:
Roman Teyf 404-247-3733,
Compass
Bought with:
Annie Bartz, 424903
RE/MAX Around Atlanta
Source: GAMLS,MLS#: 10135545
Facts & features
Interior
Bedrooms & bathrooms
- Bedrooms: 2
- Bathrooms: 3
- Full bathrooms: 2
- 1/2 bathrooms: 1
Heating
- Central
Cooling
- Central Air
Appliances
- Included: Dishwasher, Microwave, Refrigerator
- Laundry: Other
Features
- Other
- Flooring: Hardwood, Carpet
- Windows: Double Pane Windows
- Basement: None
- Number of fireplaces: 1
- Fireplace features: Living Room
- Common walls with other units/homes: End Unit
Interior area
- Total structure area: 1,560
- Total interior livable area: 1,560 sqft
- Finished area above ground: 1,560
- Finished area below ground: 0
Property
Parking
- Parking features: Assigned, Attached, Garage Door Opener, Garage
- Has attached garage: Yes
Features
- Levels: Two
- Stories: 2
- Patio & porch: Deck
- Body of water: None
Lot
- Size: 4,356 sqft
- Features: Other
Details
- Parcel number: 18 050 23 004
Construction
Type & style
- Home type: Townhouse
- Architectural style: Traditional
- Property subtype: Townhouse
- Attached to another structure: Yes
Materials
- Concrete
- Roof: Composition
Condition
- Resale
- New construction: No
- Year built: 1990
Utilities & green energy
- Sewer: Public Sewer
- Water: Public
- Utilities for property: Cable Available, Electricity Available, High Speed Internet, Phone Available, Sewer Available, Water Available
Green energy
- Water conservation: Low-Flow Fixtures
Community & neighborhood
Security
- Security features: Smoke Detector(s)
Community
- Community features: Street Lights, Near Public Transport, Walk To Schools, Near Shopping
Location
- Region: Decatur
- Subdivision: Charleston Oaks
HOA & financial
HOA
- Has HOA: No
- Services included: None
Other
Other facts
- Listing agreement: Exclusive Right To Sell
Price history
| Date | Event | Price |
|---|---|---|
| 4/28/2023 | Sold | $455,000+1.1%$292/sqft |
Source: | ||
| 4/13/2023 | Pending sale | $450,000$288/sqft |
Source: | ||
| 4/13/2023 | Contingent | $450,000$288/sqft |
Source: | ||
| 3/17/2023 | Listed for sale | $450,000$288/sqft |
Source: | ||
| 3/17/2023 | Pending sale | $450,000$288/sqft |
Source: | ||
Public tax history
| Year | Property taxes | Tax assessment |
|---|---|---|
| 2025 | $5,231 -0.5% | $187,480 +3% |
| 2024 | $5,257 +13% | $182,000 +85.7% |
| 2023 | $4,652 -27.8% | $98,000 -29.9% |
Find assessor info on the county website
Neighborhood: North Decatur
Nearby schools
GreatSchools rating
- 7/10Fernbank Elementary SchoolGrades: PK-5Distance: 1.7 mi
- 5/10Druid Hills Middle SchoolGrades: 6-8Distance: 2.3 mi
- 6/10Druid Hills High SchoolGrades: 9-12Distance: 1.4 mi
Schools provided by the listing agent
- Elementary: Fernbank
- Middle: Druid Hills
- High: Druid Hills
Source: GAMLS. This data may not be complete. We recommend contacting the local school district to confirm school assignments for this home.
Get a cash offer in 3 minutes
Find out how much your home could sell for in as little as 3 minutes with a no-obligation cash offer.
Estimated market value$454,200
Get a cash offer in 3 minutes
Find out how much your home could sell for in as little as 3 minutes with a no-obligation cash offer.
Estimated market value
$454,200

