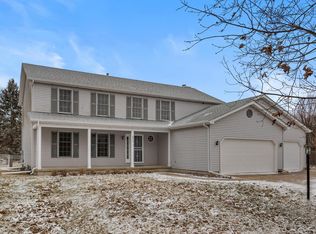Closed
$409,900
2409 Branch Rd, Champaign, IL 61822
4beds
2,644sqft
Single Family Residence
Built in 1991
-- sqft lot
$424,600 Zestimate®
$155/sqft
$3,401 Estimated rent
Home value
$424,600
$378,000 - $476,000
$3,401/mo
Zestimate® history
Loading...
Owner options
Explore your selling options
What's special
Welcome home to this lovely 4-bedroom retreat, perfectly nestled in a prime location backing up to a serene walking path and just steps from the neighborhood park. Step inside to discover gleaming hardwood floors throughout the main floor, complemented by an updated kitchen featuring quartz countertops, stainless appliances and ample cabinetry - perfect for hosting and everyday living. The very spacious primary bedroom offers an area for a sitting room or office with natural light, as well as two generous closet spaces. An additional en suite bedroom provides convenience and privacy for guests or family members, as well as two more bedrooms to finish out the second level. The finished basement provides extra recreational space for family movies, a playroom or additional storage. Step outside to enjoy your backyard oasis with easy access to the walking path for evening strolls or morning runs. This home combines comfort, style, and an unbeatable location near the University and central Champaign. Schedule your private tour today and make it yours!
Zillow last checked: 8 hours ago
Listing updated: February 01, 2025 at 12:01am
Listing courtesy of:
Jodi O'Malley (217)356-6100,
Real Broker, LLC
Bought with:
Ryan Dallas
RYAN DALLAS REAL ESTATE
Source: MRED as distributed by MLS GRID,MLS#: 12256026
Facts & features
Interior
Bedrooms & bathrooms
- Bedrooms: 4
- Bathrooms: 5
- Full bathrooms: 4
- 1/2 bathrooms: 1
Primary bedroom
- Features: Flooring (Carpet), Bathroom (Full)
- Level: Second
- Area: 432 Square Feet
- Dimensions: 27X16
Bedroom 2
- Features: Flooring (Carpet)
- Level: Second
- Area: 204 Square Feet
- Dimensions: 12X17
Bedroom 3
- Features: Flooring (Carpet)
- Level: Second
- Area: 132 Square Feet
- Dimensions: 12X11
Bedroom 4
- Features: Flooring (Carpet)
- Level: Second
- Area: 132 Square Feet
- Dimensions: 12X11
Dining room
- Features: Flooring (Hardwood)
- Level: Main
- Area: 216 Square Feet
- Dimensions: 12X18
Family room
- Features: Flooring (Hardwood)
- Level: Main
- Area: 437 Square Feet
- Dimensions: 19X23
Kitchen
- Features: Kitchen (Eating Area-Breakfast Bar), Flooring (Hardwood)
- Level: Main
- Area: 176 Square Feet
- Dimensions: 16X11
Laundry
- Features: Flooring (Ceramic Tile)
- Level: Main
- Area: 42 Square Feet
- Dimensions: 7X6
Living room
- Features: Flooring (Hardwood)
- Level: Main
- Area: 156 Square Feet
- Dimensions: 12X13
Recreation room
- Features: Flooring (Carpet)
- Level: Basement
- Area: 572 Square Feet
- Dimensions: 26X22
Heating
- Natural Gas
Cooling
- Central Air
Appliances
- Included: Double Oven, Range, Microwave, Dishwasher
- Laundry: Main Level
Features
- Cathedral Ceiling(s), Open Floorplan
- Flooring: Hardwood
- Basement: Finished,Partial
- Number of fireplaces: 1
- Fireplace features: Wood Burning, Family Room
Interior area
- Total structure area: 3,627
- Total interior livable area: 2,644 sqft
- Finished area below ground: 511
Property
Parking
- Total spaces: 2
- Parking features: On Site, Garage Owned, Attached, Garage
- Attached garage spaces: 2
Accessibility
- Accessibility features: No Disability Access
Features
- Stories: 2
Lot
- Dimensions: 86.75 X 123.16 X 86.56 X 124.54
- Features: Mature Trees
Details
- Parcel number: 452022360012
- Special conditions: None
Construction
Type & style
- Home type: SingleFamily
- Property subtype: Single Family Residence
Materials
- Brick, Wood Siding
Condition
- New construction: No
- Year built: 1991
Utilities & green energy
- Sewer: Public Sewer
- Water: Public
Community & neighborhood
Community
- Community features: Park, Sidewalks
Location
- Region: Champaign
HOA & financial
HOA
- Has HOA: Yes
- HOA fee: $250 annually
- Services included: Snow Removal, Lake Rights
Other
Other facts
- Listing terms: Cash
- Ownership: Fee Simple w/ HO Assn.
Price history
| Date | Event | Price |
|---|---|---|
| 1/28/2025 | Sold | $409,900$155/sqft |
Source: | ||
| 12/22/2024 | Pending sale | $409,900$155/sqft |
Source: | ||
| 12/18/2024 | Listed for sale | $409,900$155/sqft |
Source: | ||
Public tax history
| Year | Property taxes | Tax assessment |
|---|---|---|
| 2024 | $9,641 +7.2% | $121,550 +9.8% |
| 2023 | $8,992 +7.3% | $110,710 +8.4% |
| 2022 | $8,380 +2.7% | $102,130 +2% |
Find assessor info on the county website
Neighborhood: 61822
Nearby schools
GreatSchools rating
- 3/10Robeson Elementary SchoolGrades: K-5Distance: 0.3 mi
- 3/10Jefferson Middle SchoolGrades: 6-8Distance: 1.2 mi
- 6/10Centennial High SchoolGrades: 9-12Distance: 1.4 mi
Schools provided by the listing agent
- High: Centennial High School
- District: 4
Source: MRED as distributed by MLS GRID. This data may not be complete. We recommend contacting the local school district to confirm school assignments for this home.

Get pre-qualified for a loan
At Zillow Home Loans, we can pre-qualify you in as little as 5 minutes with no impact to your credit score.An equal housing lender. NMLS #10287.
