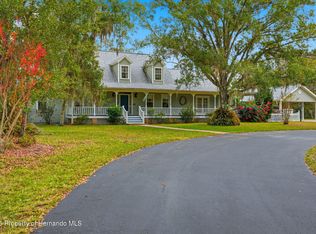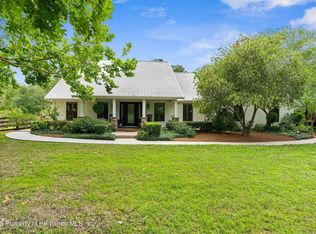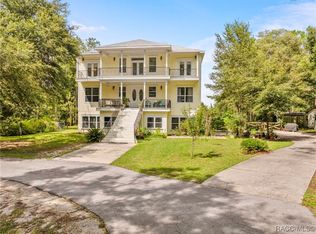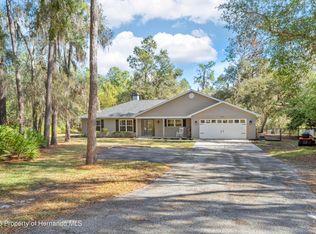Spectacular Home and Acreage in Central Brooksville! Are you looking for space? Executive style home tucked away under the grandfather oaks. Very private setting. Travel down paved winding drive thru gated entrance. Fully Furnished Home has been beautifully updated-just move in! Grand foyer w/custom mahogany double doors & ¾â Brazilian Cherry floors, custom built columns & unbelievable views. Living room soaring ceilings & just gaze thru the 2 story windows to your own private retreat. Looks like a park. For cool days, enjoy the wood burning fireplace too. Chef's kitchen. 9ft square island surrounded by solid wood cabinetry, pull outs, tons of built in's, 2 wall ovens, wine frig, mosaic tile backsplash. Granite counters & nice views out triple window. Dining area overlooks bkyard & wood deck. 2 2nd bedroom & full shower bath with wood floors. Master suite at opposite end with sep ofc for work at home space. Suite includes walk in closet & shower bath w/ gleaming tile. Step up winding stairs w/wrought iron railing and enjoy 2 large bedrooms w/window seat. Opposite ends of space w/large tub/shower bath, granite counters & tile. Love the bridge area, with those Views! Huge wood deck-great space to add a pool if you like. Outside enjoy trails thru the trees, 3 car 27x32 cooled w/mini split, detached gar-lots of storage space,& 400 AMP svc. 2 car attchd garage w/220 outlets for heavy equipment. All furnishings included in this sale. Donât delay on this one!
Pre-foreclosure
Est. $1,021,400
2409 Batten Rd, Brooksville, FL 34602
4beds
3,005sqft
Single Family Residence
Built in 1986
10 Acres Lot
$1,021,400 Zestimate®
$340/sqft
$-- HOA
Overview
- 153 days |
- 139 |
- 15 |
Originating MLS: West Pasco
Facts & features
Interior
Bedrooms & bathrooms
- Bedrooms: 4
- Bathrooms: 3
- Full bathrooms: 3
Heating
- Forced air, Electric
Cooling
- Central
Appliances
- Included: Dishwasher, Dryer, Microwave, Range / Oven, Refrigerator, Washer
Features
- Ceiling Fans(s), High Ceiling(s), Kitchen/Family Room Combo, Living Room/Dining Room Combo, Built in Features, Attic Fan
- Flooring: Tile, Hardwood
- Has fireplace: Yes
- Fireplace features: Living Room, Wood Burning
Interior area
- Structure area source: Public Records
- Total interior livable area: 3,005 sqft
Property
Parking
- Total spaces: 5
- Parking features: Garage - Attached
Features
- Levels: Two
- Patio & porch: Deck, Front Porch, Rear Porch
- Exterior features: Stucco, Cement / Concrete
- Fencing: Wire
Lot
- Size: 10 Acres
- Features: In County, Street Paved, Pasture, Zoned for Horses, Irregular Lot, Conservation Area, Gentle Sloping
Details
- Parcel number: R2442319000000300041
- Zoning: AG
Construction
Type & style
- Home type: SingleFamily
- Property subtype: Single Family Residence
Materials
- concrete
- Foundation: Footing
- Roof: Asphalt
Condition
- Completed
- Year built: 1986
Utilities & green energy
- Sewer: Septic Tank
- Water: Well
- Utilities for property: Electricity Connected, Sprinkler Well
Community & HOA
Community
- Security: Smoke Detector(s), Security Fencing/Lighting/Alarms, Security Gate, Security Lights, Closed Circuit Camera(s)
- Subdivision: UNPLATTED
Location
- Region: Brooksville
Financial & listing details
- Price per square foot: $340/sqft
- Tax assessed value: $942,075
- Annual tax amount: $14,057
- Listing terms: Cash, Conventional
- Ownership: Fee Simple
Visit our professional directory to find a foreclosure specialist in your area that can help with your home search.
Find a foreclosure agentForeclosure details
Estimated market value
$1,021,400
$919,000 - $1.13M
$3,487/mo
Price history
Price history
| Date | Event | Price |
|---|---|---|
| 3/12/2021 | Sold | $752,000-8.8%$250/sqft |
Source: | ||
| 3/2/2021 | Pending sale | $825,000$275/sqft |
Source: | ||
| 1/15/2021 | Listed for sale | $825,000$275/sqft |
Source: | ||
| 1/8/2021 | Pending sale | $825,000$275/sqft |
Source: | ||
| 12/4/2020 | Listed for sale | $825,000-8.2%$275/sqft |
Source: KW REALTY ELITE PARTNERS #T3278703 Report a problem | ||
| 8/22/2019 | Listing removed | $899,000$299/sqft |
Source: Tommie Dawson Realty #2200992 Report a problem | ||
| 5/7/2019 | Price change | $899,000-9.6%$299/sqft |
Source: Tommie Dawson Realty #2200992 Report a problem | ||
| 12/11/2018 | Price change | $995,000-16.3%$331/sqft |
Source: Tommie Dawson Realty #2196810 Report a problem | ||
| 11/9/2018 | Listed for sale | $1,189,000+271.6%$396/sqft |
Source: Tommie Dawson Realty #2196810 Report a problem | ||
| 3/9/2009 | Sold | $320,000-23.8%$106/sqft |
Source: Public Record Report a problem | ||
| 4/27/2005 | Sold | $420,000$140/sqft |
Source: Public Record Report a problem | ||
Public tax history
Public tax history
| Year | Property taxes | Tax assessment |
|---|---|---|
| 2024 | $14,057 +7.6% | $895,342 +10% |
| 2023 | $13,060 +9.3% | $813,947 +10% |
| 2022 | $11,945 +47.7% | $739,952 +60.2% |
| 2021 | $8,090 +15.5% | $461,819 +10% |
| 2020 | $7,005 +6.7% | $419,835 +10% |
| 2019 | $6,565 +26.8% | $381,668 +12.8% |
| 2018 | $5,179 +1.1% | $338,464 +10.8% |
| 2017 | $5,121 | $305,372 +8.5% |
| 2016 | $5,121 +9.1% | $281,333 +3.6% |
| 2015 | $4,692 +5.7% | $271,635 +3.5% |
| 2014 | $4,437 +8.1% | $262,505 +3.1% |
| 2013 | $4,103 +3.8% | $254,628 -1.2% |
| 2012 | $3,953 +17.2% | $257,699 +15.4% |
| 2011 | $3,374 | $223,360 -8% |
| 2010 | -- | $242,868 -15.2% |
| 2009 | $4,327 -17.7% | $286,296 -16.1% |
| 2008 | $5,259 -2.9% | $341,220 +2% |
| 2006 | $5,414 | $334,518 +116.8% |
| 2005 | -- | $154,284 +3% |
| 2004 | $2,355 +0.7% | $149,790 +1.9% |
| 2003 | $2,339 +2.6% | $146,997 +2.4% |
| 2002 | $2,281 +3.1% | $143,552 +1.6% |
| 2001 | $2,212 +2.1% | $141,291 +3% |
| 2000 | $2,167 | $137,176 |
Find assessor info on the county website
BuyAbility℠ payment
Estimated monthly payment
Boost your down payment with 6% savings match
Earn up to a 6% match & get a competitive APY with a *. Zillow has partnered with to help get you home faster.
Learn more*Terms apply. Match provided by Foyer. Account offered by Pacific West Bank, Member FDIC.Climate risks
Neighborhood: 34602
Nearby schools
GreatSchools rating
- 3/10Moton Elementary SchoolGrades: PK-5Distance: 4.6 mi
- 2/10Hernando High SchoolGrades: PK,6-12Distance: 6.6 mi
- 5/10D. S. Parrott Middle SchoolGrades: 6-8Distance: 9 mi
Schools provided by the listing agent
- Elementary: Moton
- Middle: Parrott
- High: Hernando
Source: The MLS. This data may not be complete. We recommend contacting the local school district to confirm school assignments for this home.




