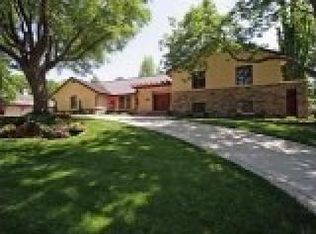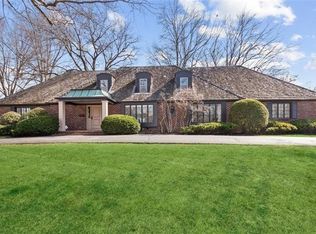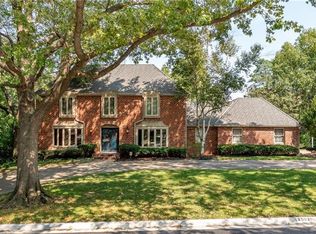Sold
Price Unknown
2409 Arno Rd, Mission Hills, KS 66208
4beds
5,089sqft
Single Family Residence
Built in 1971
0.43 Acres Lot
$1,557,500 Zestimate®
$--/sqft
$6,558 Estimated rent
Home value
$1,557,500
$1.43M - $1.71M
$6,558/mo
Zestimate® history
Loading...
Owner options
Explore your selling options
What's special
Welcome to this stunning home located on a desirable street in Mission Hills! The fresh landscaping and gorgeous curb appeal will draw you in. A rare find in the area, this home also boasts a circle drive and 3 car garage, providing ample space for your vehicles and storage needs. As you step inside, you'll immediately appreciate the inviting and functional floor plan offering multiple living areas and an updated eat-in kitchen. A butler's pantry between the kitchen and dining room adds to the convenience and flow of the first floor space.
Upstairs the spacious master suite is a luxurious retreat, featuring exceptional closet space and a relaxing atmosphere.
The finished lower level is an impressive additional feature of this home, offering a wet bar, a spacious recreation room, and the potential for a fifth non-conforming bedroom. Additionally, there is ample storage space, making it easy to keep your living areas tidy and organized.
Finally, the lovely brick patio provides the perfect spot to entertain guests or simply enjoy the beautiful weather. You'll find that this home is truly move-in ready and perfect for those who appreciate modern comforts and a well-designed space.
Don't miss your chance to make this exceptional home your own!
Zillow last checked: 8 hours ago
Listing updated: June 13, 2023 at 12:22pm
Listing Provided by:
Andrew Bash 816-868-5888,
Element Sotheby’s Internationa
Bought with:
Brooke Miller, 2012039927
ReeceNichols - Country Club Plaza
Source: Heartland MLS as distributed by MLS GRID,MLS#: 2432722
Facts & features
Interior
Bedrooms & bathrooms
- Bedrooms: 4
- Bathrooms: 6
- Full bathrooms: 4
- 1/2 bathrooms: 2
Primary bedroom
- Features: Carpet
- Level: Second
- Area: 306 Square Feet
- Dimensions: 17 x 18
Bedroom 2
- Features: Carpet
- Level: Second
- Area: 210 Square Feet
- Dimensions: 14 x 15
Bedroom 3
- Features: Carpet
- Level: Second
- Area: 224 Square Feet
- Dimensions: 14 x 16
Bedroom 4
- Features: Carpet
- Level: Second
- Area: 196 Square Feet
- Dimensions: 14 x 14
Primary bathroom
- Features: Built-in Features, Ceramic Tiles, Double Vanity, Separate Shower And Tub
- Level: Second
- Area: 144 Square Feet
- Dimensions: 9 x 16
Breakfast room
- Level: First
- Area: 144 Square Feet
- Dimensions: 12 x 12
Dining room
- Level: First
- Area: 224 Square Feet
- Dimensions: 14 x 16
Family room
- Features: Fireplace, Wet Bar, Wood Floor
- Level: First
- Area: 418 Square Feet
- Dimensions: 19 x 22
Kitchen
- Features: Granite Counters, Kitchen Island, Wood Floor
- Level: First
- Area: 168 Square Feet
- Dimensions: 12 x 14
Laundry
- Features: Wood Floor
- Level: First
- Area: 84 Square Feet
- Dimensions: 7 x 12
Living room
- Features: Built-in Features
- Level: First
- Area: 238 Square Feet
- Dimensions: 14 x 17
Recreation room
- Features: Built-in Features, Fireplace
- Level: Basement
Heating
- Forced Air
Cooling
- Electric
Appliances
- Included: Dishwasher, Disposal, Double Oven, Exhaust Fan, Microwave, Refrigerator, Gas Range
- Laundry: Laundry Room, Off The Kitchen
Features
- Kitchen Island, Walk-In Closet(s), Wet Bar
- Flooring: Carpet, Tile, Wood
- Basement: Finished,Full,Sump Pump
- Number of fireplaces: 2
- Fireplace features: Basement, Family Room
Interior area
- Total structure area: 5,089
- Total interior livable area: 5,089 sqft
- Finished area above ground: 3,862
- Finished area below ground: 1,227
Property
Parking
- Total spaces: 3
- Parking features: Attached, Garage Door Opener, Garage Faces Side
- Attached garage spaces: 3
Features
- Patio & porch: Patio
- Fencing: Wood
Lot
- Size: 0.43 Acres
- Features: City Lot, Level
Details
- Parcel number: LP90000015 0006
Construction
Type & style
- Home type: SingleFamily
- Architectural style: Traditional
- Property subtype: Single Family Residence
Materials
- Brick/Mortar
- Roof: Composition
Condition
- Year built: 1971
Utilities & green energy
- Sewer: Public Sewer
- Water: Public
Community & neighborhood
Security
- Security features: Security System, Smoke Detector(s)
Location
- Region: Mission Hills
- Subdivision: Sagamore Hills
Other
Other facts
- Ownership: Private
Price history
| Date | Event | Price |
|---|---|---|
| 6/13/2023 | Sold | -- |
Source: | ||
| 5/13/2023 | Pending sale | $1,249,990$246/sqft |
Source: | ||
| 5/11/2023 | Listed for sale | $1,249,990+51.5%$246/sqft |
Source: | ||
| 9/20/2012 | Sold | -- |
Source: | ||
| 5/8/2012 | Price change | $825,000-5.2%$162/sqft |
Source: Reece and Nichols Realtors #1767737 Report a problem | ||
Public tax history
| Year | Property taxes | Tax assessment |
|---|---|---|
| 2024 | $19,220 +70.1% | $161,575 +72% |
| 2023 | $11,302 +2.4% | $93,966 +2.3% |
| 2022 | $11,034 | $91,827 -0.1% |
Find assessor info on the county website
Neighborhood: 66208
Nearby schools
GreatSchools rating
- 8/10Belinder Elementary SchoolGrades: PK-6Distance: 0.5 mi
- 8/10Indian Hills Middle SchoolGrades: 7-8Distance: 1.2 mi
- 8/10Shawnee Mission East High SchoolGrades: 9-12Distance: 1.3 mi
Schools provided by the listing agent
- Elementary: Belinder
- Middle: Indian Hills
- High: SM East
Source: Heartland MLS as distributed by MLS GRID. This data may not be complete. We recommend contacting the local school district to confirm school assignments for this home.
Get a cash offer in 3 minutes
Find out how much your home could sell for in as little as 3 minutes with a no-obligation cash offer.
Estimated market value
$1,557,500


