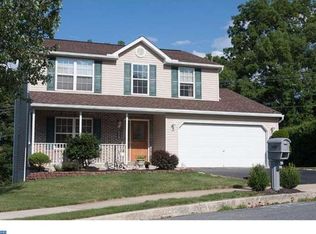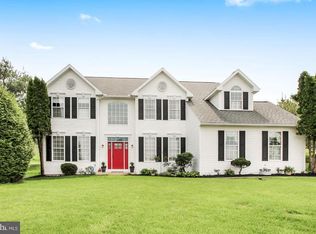Sold for $475,000
$475,000
2409 Andrew Ct, Sinking Spring, PA 19608
4beds
2,981sqft
Single Family Residence
Built in 1996
0.29 Acres Lot
$484,000 Zestimate®
$159/sqft
$3,080 Estimated rent
Home value
$484,000
$455,000 - $518,000
$3,080/mo
Zestimate® history
Loading...
Owner options
Explore your selling options
What's special
Very nice Greth built home in desirable Werner Farm .Featuring 2feet added to width of the house,side entry garage,3 season room of kitchen,finished lower level with full bath,gas heat and central air are newer. All on a private cul-de-sac FIRST: The house is being sold by the original owners who built the home. It’s located on an enlarged cul-de-sac, child and pet friendly Great Neighborhood SECOND: When the home was built 2’ added width and 2’ added length was added. The home has a side-entry 2 car garage. The garage is 22’ wide X 21’ deep with two separate 9’ doors to accommodate full sized cars and trucks. The driveway was also expanded to accommodate 6 vehicles. There is also 12’ X 18’ vinyl clad shed with a half-loft located off the driveway. Also guttergaurds Most of the rear yard is fenced-in. THIRD: The home is protected by a central station monitored security/fire alarm system and a residential fire sprinkler system. The following rooms have been fitted with waterproof laminate flooring: kitchen area; powder room; #2 bedroom; #3 bedroom; #4 bedroom and the common upstairs bathroom. FOURTH: Included with the house - 1st floor refrigerator; bsmt. refrigerator; chest freezer; washer and dryer. Buyers mortgage fell through. Showings will resume on 8-26-2025
Zillow last checked: 8 hours ago
Listing updated: October 28, 2025 at 05:16am
Listed by:
Dean Rentschler 610-914-6970,
RE/MAX Of Reading,
Co-Listing Agent: Dean Elliot Rentschler 610-914-6970,
RE/MAX Of Reading
Bought with:
Mike DiSipio, AB066743
RE/MAX 2000
Lori DiSipio, RS118976A
RE/MAX 2000
Source: Bright MLS,MLS#: PABK2056064
Facts & features
Interior
Bedrooms & bathrooms
- Bedrooms: 4
- Bathrooms: 4
- Full bathrooms: 3
- 1/2 bathrooms: 1
- Main level bathrooms: 1
Bedroom 2
- Level: Upper
- Area: 180 Square Feet
- Dimensions: 15 x 12
Bedroom 3
- Level: Upper
- Area: 180 Square Feet
- Dimensions: 15 x 12
Bedroom 4
- Level: Upper
- Area: 182 Square Feet
- Dimensions: 13 x 14
Primary bathroom
- Level: Upper
- Area: 286 Square Feet
- Dimensions: 22 x 13
Dining room
- Level: Main
- Area: 154 Square Feet
- Dimensions: 14 x 11
Family room
- Level: Main
- Area: 252 Square Feet
- Dimensions: 18 x 14
Kitchen
- Level: Main
- Area: 238 Square Feet
- Dimensions: 17 x 14
Living room
- Level: Main
- Area: 255 Square Feet
- Dimensions: 17 x 15
Office
- Level: Lower
- Area: 156 Square Feet
- Dimensions: 13 x 12
Recreation room
- Level: Lower
- Area: 351 Square Feet
- Dimensions: 27 x 13
Other
- Level: Main
- Area: 252 Square Feet
- Dimensions: 18 x 14
Heating
- Forced Air, Baseboard, Natural Gas
Cooling
- Central Air, Electric
Appliances
- Included: Gas Water Heater
- Laundry: In Basement
Features
- Flooring: Carpet, Ceramic Tile, Engineered Wood
- Basement: Concrete,Partially Finished
- Number of fireplaces: 1
Interior area
- Total structure area: 2,981
- Total interior livable area: 2,981 sqft
- Finished area above ground: 2,474
- Finished area below ground: 507
Property
Parking
- Total spaces: 2
- Parking features: Garage Faces Side, Garage Door Opener, Attached, Driveway, On Street
- Attached garage spaces: 2
- Has uncovered spaces: Yes
Accessibility
- Accessibility features: Accessible Hallway(s)
Features
- Levels: Two
- Stories: 2
- Pool features: None
Lot
- Size: 0.29 Acres
Details
- Additional structures: Above Grade, Below Grade
- Parcel number: 80438508798510
- Zoning: RES
- Special conditions: Standard
Construction
Type & style
- Home type: SingleFamily
- Architectural style: Colonial
- Property subtype: Single Family Residence
Materials
- Vinyl Siding, Brick
- Foundation: Permanent
Condition
- New construction: No
- Year built: 1996
Details
- Builder model: Kutown
- Builder name: Greth
Utilities & green energy
- Sewer: Public Sewer
- Water: Public
- Utilities for property: Cable Connected, Natural Gas Available, Electricity Available
Community & neighborhood
Location
- Region: Sinking Spring
- Subdivision: Werner Farm
- Municipality: SPRING TWP
Other
Other facts
- Listing agreement: Exclusive Agency
- Listing terms: Cash,Conventional,FHA,VA Loan
- Ownership: Fee Simple
Price history
| Date | Event | Price |
|---|---|---|
| 10/28/2025 | Sold | $475,000$159/sqft |
Source: | ||
| 9/22/2025 | Pending sale | $475,000$159/sqft |
Source: | ||
| 8/26/2025 | Listed for sale | $475,000-1%$159/sqft |
Source: | ||
| 7/11/2025 | Listing removed | $480,000-2%$161/sqft |
Source: | ||
| 5/2/2025 | Pending sale | $489,900$164/sqft |
Source: | ||
Public tax history
| Year | Property taxes | Tax assessment |
|---|---|---|
| 2025 | $7,923 +3.9% | $178,200 |
| 2024 | $7,624 +5% | $178,200 |
| 2023 | $7,265 +2.5% | $178,200 |
Find assessor info on the county website
Neighborhood: 19608
Nearby schools
GreatSchools rating
- 7/10Cornwall Terrace El SchoolGrades: K-5Distance: 0.9 mi
- 7/10Wilson Southern Middle SchoolGrades: 6-8Distance: 0.9 mi
- 7/10Wilson High SchoolGrades: 9-12Distance: 1.7 mi
Schools provided by the listing agent
- District: Wilson
Source: Bright MLS. This data may not be complete. We recommend contacting the local school district to confirm school assignments for this home.
Get pre-qualified for a loan
At Zillow Home Loans, we can pre-qualify you in as little as 5 minutes with no impact to your credit score.An equal housing lender. NMLS #10287.

