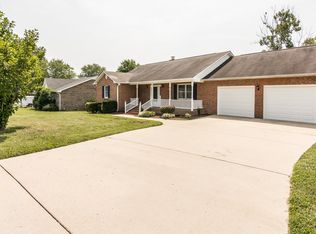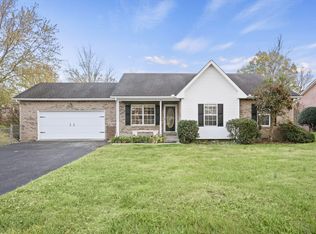Perfect one level all brick home in Springfield! This home has been extensively remodeled from top to bottom and features an all new kitchen with granite countertops, beveled subway tile backsplash, white soft-close cabinets, luxury vinyl plank flooring - New HVAC & WH - huge covered back deck with privacy shades - renovated custom ceramic tile baths - Oversized 2 car garage - fully fenced back yard - gas fireplace - and more! This home features tons of useful storage spaces, including a 7 x 7 workshop with built in bench, a massive unfinished attic with expansion potential, and a 15x13 concrete basement room with double doors! Convenient location close to Northcrest, shopping and highway 41! Seller is offering a $575 home warranty through Achosa Home Warranty LLC with acceptable offer.
This property is off market, which means it's not currently listed for sale or rent on Zillow. This may be different from what's available on other websites or public sources.

