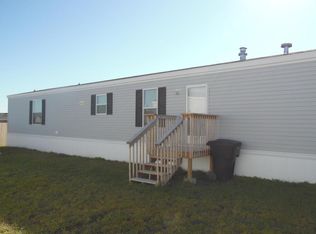Sold on 05/24/23
Price Unknown
2409 34th Pl, Williston, ND 58801
3beds
1,280sqft
Manufactured Home
Built in 2014
-- sqft lot
$-- Zestimate®
$--/sqft
$1,430 Estimated rent
Home value
Not available
Estimated sales range
Not available
$1,430/mo
Zestimate® history
Loading...
Owner options
Explore your selling options
What's special
Well maintained and immaculate 3 bed/2 bath manufactured home in Cimarron Heights. This 2014 Champion home is 1280 SF and includes a shed, pavers from the 2 car driveway to the deck, like-new skirting, large front deck with built in solar lights surrounding it, back deck and more! This split concept layout has a large living room with lots of natural light from the windows on both sides, as well as a primary suite on one end and two more bedrooms with a full bath in between. The kitchen is open to the dining and living room and not only has tons of cabinet space but also includes a pantry. The laundry area includes a closet and backdoor that leads to the back deck. You'll want to see this one!!
Zillow last checked: 8 hours ago
Listing updated: September 03, 2024 at 09:18pm
Listed by:
Debbie Brumfield 970-640-4006,
eXp Realty
Bought with:
Debbie Brumfield, 9108
eXp Realty
Source: Great North MLS,MLS#: 4006871
Facts & features
Interior
Bedrooms & bathrooms
- Bedrooms: 3
- Bathrooms: 2
- Full bathrooms: 2
Primary bedroom
- Description: Large primary bedroom with ensuite
- Level: Main
Bedroom 2
- Description: Opposite side of home from primary bedroom
- Level: Main
Bedroom 3
- Description: Opposite side of home from primary bedroom
- Level: Main
Primary bathroom
- Description: Includes bath/shower, vanity, walk in closet
- Level: Main
Bathroom 2
- Description: Full bath between Bedrooms 2 and 3
- Level: Main
Kitchen
- Description: Immaculate kitchen with pantry and tons of storage
- Level: Main
Laundry
- Description: Laundry area with closet and door to back deck
- Level: Main
Living room
- Description: Large living room with lots of light
- Level: Main
Heating
- Electric, Forced Air
Cooling
- Central Air
Appliances
- Included: Dishwasher, Microwave, Oven, Refrigerator
- Laundry: Main Level
Features
- Main Floor Bedroom, Pantry, Primary Bath, Soaking Tub, Walk-In Closet(s)
- Flooring: Vinyl, Carpet
- Windows: Window Treatments
- Basement: None
- Has fireplace: No
Interior area
- Total structure area: 1,280
- Total interior livable area: 1,280 sqft
- Finished area above ground: 1,280
- Finished area below ground: 0
Property
Parking
- Parking features: Double Driveway
Features
- Levels: One
- Stories: 1
- Exterior features: Lighting
Details
- Additional structures: Shed(s)
- Parcel number: 01000000005017
- On leased land: Yes
Construction
Type & style
- Home type: MobileManufactured
- Architectural style: Ranch
- Property subtype: Manufactured Home
Materials
- Vinyl Siding
Condition
- New construction: No
- Year built: 2014
Utilities & green energy
- Sewer: Public Sewer
- Water: Public
Community & neighborhood
Location
- Region: Williston
- Subdivision: Cimarron Heights
Other
Other facts
- Body type: Single Wide
Price history
| Date | Event | Price |
|---|---|---|
| 5/24/2023 | Sold | -- |
Source: Great North MLS #4006871 | ||
| 4/28/2023 | Pending sale | $65,000$51/sqft |
Source: Great North MLS #4006871 | ||
| 4/13/2023 | Listed for sale | $65,000$51/sqft |
Source: Great North MLS #4006871 | ||
Public tax history
| Year | Property taxes | Tax assessment |
|---|---|---|
| 2021 | -- | $16,785 +4.9% |
| 2020 | $301 | $16,000 -21.6% |
| 2019 | -- | $20,400 -13.6% |
Find assessor info on the county website
Neighborhood: 58801
Nearby schools
GreatSchools rating
- NAHagan Elementary SchoolGrades: K-4Distance: 0.3 mi
- NAWilliston Middle SchoolGrades: 7-8Distance: 1.8 mi
- NADel Easton Alternative High SchoolGrades: 10-12Distance: 1.1 mi
