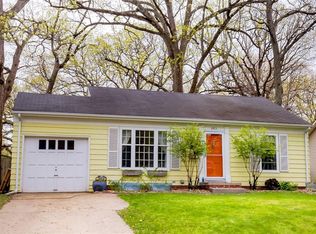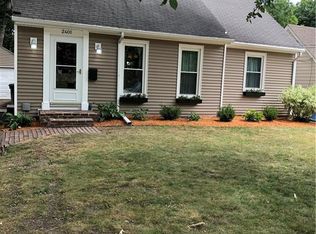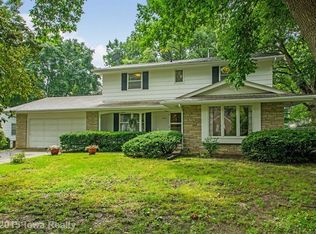Sold for $270,000
$270,000
2409 33rd St, Des Moines, IA 50310
2beds
862sqft
Single Family Residence
Built in 1941
10,149.48 Square Feet Lot
$270,300 Zestimate®
$313/sqft
$1,266 Estimated rent
Home value
$270,300
Estimated sales range
Not available
$1,266/mo
Zestimate® history
Loading...
Owner options
Explore your selling options
What's special
Don't miss your chance to own this hard-to-find, updated gem in the heart of Beaverdale! This charming 2-bedroom, 1.5-bath home sits on a spacious lot and is packed with features you'll love, both inside and out. Step inside to a bright, inviting layout filled with natural light and character. The finished basement offers additional living space, perfect for a second family room, home office, or guest area. Step out back to enjoy two fantastic patio spaces: a covered patio ideal for relaxing in the shade, plus an open patio that's perfect for entertaining guests. The oversized 2-car garage with epoxy floors provides plenty of room for vehicles, storage, or a workshop. With great curb appeal, modern updates, and a prime location in one of Des Moines' most beloved neighborhoods, this move-in ready home truly has it all!
Zillow last checked: 8 hours ago
Listing updated: June 02, 2025 at 08:23am
Listed by:
Austin Sullivan (515)943-9797,
RE/MAX Concepts
Bought with:
Taylor Olson
RE/MAX Concepts
Kelsey Russell
RE/MAX Concepts
Source: DMMLS,MLS#: 716502 Originating MLS: Des Moines Area Association of REALTORS
Originating MLS: Des Moines Area Association of REALTORS
Facts & features
Interior
Bedrooms & bathrooms
- Bedrooms: 2
- Bathrooms: 2
- Full bathrooms: 1
- 1/2 bathrooms: 1
- Main level bedrooms: 2
Heating
- Forced Air, Gas, Natural Gas
Cooling
- Central Air
Appliances
- Included: Dryer, Dishwasher, Microwave, Refrigerator, Stove, Washer
Features
- Dining Area
- Flooring: Carpet
- Basement: Partially Finished
Interior area
- Total structure area: 862
- Total interior livable area: 862 sqft
- Finished area below ground: 535
Property
Parking
- Total spaces: 2
- Parking features: Detached, Garage, Two Car Garage
- Garage spaces: 2
Features
- Patio & porch: Covered, Open, Patio
- Exterior features: Fully Fenced, Patio
- Fencing: Chain Link,Wood,Full
Lot
- Size: 10,149 sqft
- Features: Rectangular Lot
Details
- Parcel number: 10010134000000
- Zoning: N3B
Construction
Type & style
- Home type: SingleFamily
- Architectural style: Ranch
- Property subtype: Single Family Residence
Materials
- Vinyl Siding
- Foundation: Block
- Roof: Asphalt,Shingle
Condition
- Year built: 1941
Utilities & green energy
- Sewer: Public Sewer
- Water: Public
Community & neighborhood
Location
- Region: Des Moines
Other
Other facts
- Listing terms: Cash,Conventional,FHA,USDA Loan,VA Loan
- Road surface type: Concrete
Price history
| Date | Event | Price |
|---|---|---|
| 6/2/2025 | Sold | $270,000+1.9%$313/sqft |
Source: | ||
| 4/28/2025 | Pending sale | $265,000$307/sqft |
Source: | ||
| 4/24/2025 | Listed for sale | $265,000+10%$307/sqft |
Source: | ||
| 4/18/2022 | Sold | $241,000+7.6%$280/sqft |
Source: Public Record Report a problem | ||
| 3/13/2022 | Pending sale | $224,000$260/sqft |
Source: Owner Report a problem | ||
Public tax history
| Year | Property taxes | Tax assessment |
|---|---|---|
| 2024 | $4,192 +3.6% | $223,600 |
| 2023 | $4,048 +0.7% | $223,600 +30.2% |
| 2022 | $4,018 +1.7% | $171,800 |
Find assessor info on the county website
Neighborhood: Beaverdale
Nearby schools
GreatSchools rating
- 2/10Monroe Elementary SchoolGrades: K-5Distance: 0.2 mi
- 3/10Meredith Middle SchoolGrades: 6-8Distance: 1.8 mi
- 2/10Hoover High SchoolGrades: 9-12Distance: 1.8 mi
Schools provided by the listing agent
- District: Des Moines Independent
Source: DMMLS. This data may not be complete. We recommend contacting the local school district to confirm school assignments for this home.
Get pre-qualified for a loan
At Zillow Home Loans, we can pre-qualify you in as little as 5 minutes with no impact to your credit score.An equal housing lender. NMLS #10287.
Sell for more on Zillow
Get a Zillow Showcase℠ listing at no additional cost and you could sell for .
$270,300
2% more+$5,406
With Zillow Showcase(estimated)$275,706


