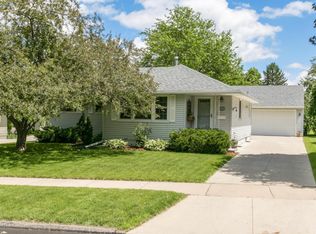Closed
$257,500
2409 15th Ave NW, Rochester, MN 55901
4beds
3,480sqft
Single Family Residence
Built in 1957
8,276.4 Square Feet Lot
$273,600 Zestimate®
$74/sqft
$2,486 Estimated rent
Home value
$273,600
$249,000 - $301,000
$2,486/mo
Zestimate® history
Loading...
Owner options
Explore your selling options
What's special
This move-in ready 4 bedroom home lives large with 3 separate living areas and loads of storage. Some updates include steel siding, 100 amp breakers, modern detached 2 car garage, laminate flooring, and fresh paint. The upper half story is unfinished and currently being used for additional storage. The basement is partially finished with walls and flooring, add a ceiling for more finished space or just enjoy the extra flex room. The basement has a future bathroom with a toilet already installed. The utility averages are $125 for gas and $183 for electric, water, and sewer.
Zillow last checked: 8 hours ago
Listing updated: July 23, 2025 at 10:51pm
Listed by:
Keith Framsted 507-250-5586,
Re/Max Results
Bought with:
Sandra Reid
Re/Max Results
Source: NorthstarMLS as distributed by MLS GRID,MLS#: 6541526
Facts & features
Interior
Bedrooms & bathrooms
- Bedrooms: 4
- Bathrooms: 1
- Full bathrooms: 1
Bedroom 1
- Level: Main
- Area: 123.72 Square Feet
- Dimensions: 10'11x11'4
Bedroom 2
- Level: Main
- Area: 113.67 Square Feet
- Dimensions: 10'4x11'
Bedroom 3
- Level: Upper
- Area: 161.5 Square Feet
- Dimensions: 12'8x12'9
Bedroom 4
- Level: Upper
- Area: 79.44 Square Feet
- Dimensions: 7'9x10'3
Bonus room
- Level: Upper
- Area: 456 Square Feet
- Dimensions: 16x28'6
Dining room
- Level: Main
Family room
- Level: Basement
- Area: 566.04 Square Feet
- Dimensions: 20'7x27'6
Kitchen
- Level: Main
Laundry
- Level: Basement
Living room
- Level: Main
- Area: 290.4 Square Feet
- Dimensions: 16'11x17'2
Living room
- Level: Main
- Area: 311.42 Square Feet
- Dimensions: 12'4x25'3
Heating
- Forced Air
Cooling
- Central Air
Appliances
- Included: Disposal, Dryer, Exhaust Fan, Gas Water Heater, Microwave, Range, Refrigerator, Washer
Features
- Basement: Block,Partially Finished,Unfinished
- Has fireplace: No
Interior area
- Total structure area: 3,480
- Total interior livable area: 3,480 sqft
- Finished area above ground: 1,628
- Finished area below ground: 0
Property
Parking
- Total spaces: 2
- Parking features: Detached, Concrete, Garage Door Opener
- Garage spaces: 2
- Has uncovered spaces: Yes
Accessibility
- Accessibility features: None
Features
- Levels: One and One Half
- Stories: 1
- Patio & porch: Patio
Lot
- Size: 8,276 sqft
- Dimensions: 65 x 135
- Features: Near Public Transit, Many Trees
Details
- Foundation area: 926
- Parcel number: 742712006605
- Zoning description: Residential-Single Family
Construction
Type & style
- Home type: SingleFamily
- Property subtype: Single Family Residence
Materials
- Metal Siding, Frame
- Roof: Asphalt
Condition
- Age of Property: 68
- New construction: No
- Year built: 1957
Utilities & green energy
- Electric: Circuit Breakers, 100 Amp Service
- Gas: Natural Gas
- Sewer: City Sewer/Connected
- Water: City Water/Connected
Community & neighborhood
Location
- Region: Rochester
- Subdivision: Elton Hills 2nd-Torrens
HOA & financial
HOA
- Has HOA: No
Other
Other facts
- Road surface type: Paved
Price history
| Date | Event | Price |
|---|---|---|
| 7/23/2024 | Sold | $257,500-2.8%$74/sqft |
Source: | ||
| 6/29/2024 | Pending sale | $264,900$76/sqft |
Source: | ||
| 6/14/2024 | Price change | $264,900-1.9%$76/sqft |
Source: | ||
| 6/6/2024 | Price change | $269,900-3.6%$78/sqft |
Source: | ||
| 5/23/2024 | Listed for sale | $279,900+24.5%$80/sqft |
Source: | ||
Public tax history
| Year | Property taxes | Tax assessment |
|---|---|---|
| 2025 | $4,092 +16% | $301,700 +3.1% |
| 2024 | $3,528 | $292,700 +4.5% |
| 2023 | -- | $280,100 +1.9% |
Find assessor info on the county website
Neighborhood: Elton Hills
Nearby schools
GreatSchools rating
- 3/10Elton Hills Elementary SchoolGrades: PK-5Distance: 0.1 mi
- 5/10John Adams Middle SchoolGrades: 6-8Distance: 0.5 mi
- 5/10John Marshall Senior High SchoolGrades: 8-12Distance: 1 mi
Schools provided by the listing agent
- Elementary: Elton Hills
- Middle: John Adams
- High: John Marshall
Source: NorthstarMLS as distributed by MLS GRID. This data may not be complete. We recommend contacting the local school district to confirm school assignments for this home.
Get a cash offer in 3 minutes
Find out how much your home could sell for in as little as 3 minutes with a no-obligation cash offer.
Estimated market value$273,600
Get a cash offer in 3 minutes
Find out how much your home could sell for in as little as 3 minutes with a no-obligation cash offer.
Estimated market value
$273,600
