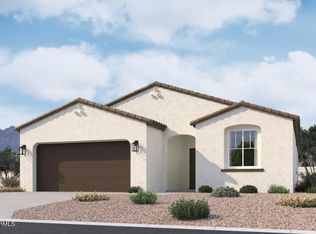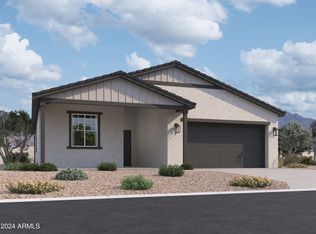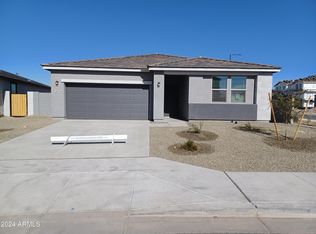Sold for $384,990
$384,990
24086 W Pecan Rd, Buckeye, AZ 85326
3beds
2baths
1,579sqft
Single Family Residence
Built in 2024
6,100 Square Feet Lot
$371,700 Zestimate®
$244/sqft
$1,944 Estimated rent
Home value
$371,700
$335,000 - $413,000
$1,944/mo
Zestimate® history
Loading...
Owner options
Explore your selling options
What's special
This listing is currently under construction and is estimated to be completed late July 2024.This is a BRAND NEW community in Buckeye! Luxury starts here witht his thoughtfully planned Violet floor plan that lives larger than its 1,579sf! Our popular Roosevelt Palette Collect adds the perfect touch of elegance with its rich brown cabinet hue and contrasting white quartz countertops, beachy toned wood-like tile flooring and soothing backsplash. Just inside the covered entry, you'll find 2 bedrroms with full bath up front, ideal for so many possibilities! The convenient L-shaped kitchen with extra large island, dining and great room space is exceptional for entertaining! Live that indoor-outdoor lifesyle with a glass slider that leads out to an inviting covered patio and ample sized 6100sf lot! The primary suite is large enough for your king sized bed. The spa inspired primary bathroom has a glass shower enclosure with cultured marble surround and double sinks with large walk-in closet. Located right of the Loop 303 or I-10 makes this a great location in Buckeye close to dining, freeways, parks and entertainment. Come in today for a tour!
Zillow last checked: 8 hours ago
Listing updated: October 30, 2024 at 01:08am
Listed by:
Danny Kallay 480-694-8571,
Compass
Bought with:
Christina Rangel, SA712856000
eXp Realty
Source: ARMLS,MLS#: 6708020

Facts & features
Interior
Bedrooms & bathrooms
- Bedrooms: 3
- Bathrooms: 2
Heating
- Electric
Cooling
- Central Air
Appliances
- Included: Electric Cooktop
Features
- High Speed Internet, Double Vanity, Eat-in Kitchen, Breakfast Bar, 9+ Flat Ceilings, Kitchen Island, Pantry
- Windows: Low Emissivity Windows, Double Pane Windows, Vinyl Frame
- Has basement: No
Interior area
- Total structure area: 1,579
- Total interior livable area: 1,579 sqft
Property
Parking
- Total spaces: 2
- Parking features: Garage
- Garage spaces: 2
Features
- Stories: 1
- Patio & porch: Covered, Patio
- Pool features: None
- Spa features: None
- Fencing: Block
Lot
- Size: 6,100 sqft
- Features: Sprinklers In Front, Desert Front, Dirt Back
Details
- Parcel number: 50444350
Construction
Type & style
- Home type: SingleFamily
- Architectural style: Spanish
- Property subtype: Single Family Residence
Materials
- Stucco, Wood Frame, Painted
- Roof: Tile
Condition
- To Be Built
- New construction: Yes
- Year built: 2024
Details
- Builder name: Ashton Woods Homes
Utilities & green energy
- Sewer: Public Sewer
- Water: City Water
Community & neighborhood
Community
- Community features: Playground
Location
- Region: Buckeye
- Subdivision: ALGODON PHASE 3
HOA & financial
HOA
- Has HOA: Yes
- HOA fee: $103 monthly
- Services included: Maintenance Grounds
- Association name: Trestle Management
- Association phone: 480-422-0888
Other
Other facts
- Listing terms: Cash,Conventional,FHA,VA Loan
- Ownership: Fee Simple
Price history
| Date | Event | Price |
|---|---|---|
| 10/29/2024 | Sold | $384,990$244/sqft |
Source: | ||
| 10/13/2024 | Pending sale | $384,990$244/sqft |
Source: | ||
| 9/13/2024 | Price change | $384,990-0.5%$244/sqft |
Source: | ||
| 8/30/2024 | Price change | $386,990-2%$245/sqft |
Source: | ||
| 8/15/2024 | Price change | $394,990-0.5%$250/sqft |
Source: | ||
Public tax history
| Year | Property taxes | Tax assessment |
|---|---|---|
| 2025 | $241 +3.8% | $2,025 -74.9% |
| 2024 | $232 -0.2% | $8,055 +339.4% |
| 2023 | $233 +137.6% | $1,833 +162.2% |
Find assessor info on the county website
Neighborhood: 85326
Nearby schools
GreatSchools rating
- 6/10Marionneaux Elementary SchoolGrades: PK-8Distance: 1.3 mi
- 6/10Buckeye Union High SchoolGrades: 9-12Distance: 1.6 mi
- 2/10Buhsd Institute of Online LearningGrades: 9-12Distance: 5.4 mi
Schools provided by the listing agent
- Elementary: Marionneaux Elementary School
- Middle: Marionneaux Elementary School
- High: Buckeye Union High School
- District: Buckeye Elementary District
Source: ARMLS. This data may not be complete. We recommend contacting the local school district to confirm school assignments for this home.
Get a cash offer in 3 minutes
Find out how much your home could sell for in as little as 3 minutes with a no-obligation cash offer.
Estimated market value
$371,700


