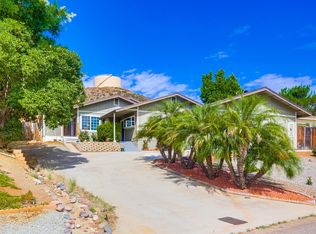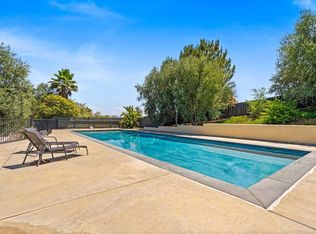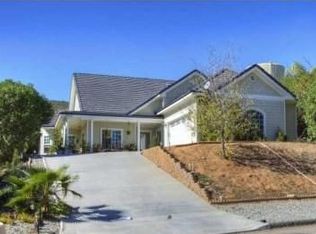Sold for $769,000 on 12/24/25
$769,000
24084 Sargeant Rd, Ramona, CA 92065
4beds
2,232sqft
Single Family Residence
Built in 1996
0.44 Acres Lot
$769,400 Zestimate®
$345/sqft
$4,256 Estimated rent
Home value
$769,400
$716,000 - $831,000
$4,256/mo
Zestimate® history
Loading...
Owner options
Explore your selling options
What's special
Welcome to your dream home in the heart of SDCE—where comfort, space, and community come together! A spacious and flexible living space with four bedrooms including a private downstairs suite ideal for multigenerational living or guests. Includes an expansive family room with cozy fireplace, open to the dining area. The light-filled kitchen has ample cabinet space and easy access to living areas and the large primary bedroom has a walk-in closet for ultimate comfort. The ordersized lot has emdless possibilites – room for a pool, ADU, horses, RV, or boat parking... create your ideal backyard oasis or enjoy open space for entertaining and relaxation. Comes with Resort-Style Community Amenities: • 18-hole championship golf course & driving range • Year-round heated pool, plus a second community pool • Tennis, pickleball & basketball courts • Beautiful parks, playgrounds, and free summer concerts • 2 equestrian centers and miles of scenic riding and hiking trails • Casual on-site restaurant & bar with golf course views
Zillow last checked: 8 hours ago
Listing updated: December 26, 2025 at 12:50pm
Listed by:
Janell D OMeara DRE #01730366 619-972-3207,
Berkshire Hathaway HomeServices California Properties
Bought with:
James E Hawkins II, DRE #01418722
Single Fin Realty
Source: SDMLS,MLS#: 250039715 Originating MLS: San Diego Association of REALTOR
Originating MLS: San Diego Association of REALTOR
Facts & features
Interior
Bedrooms & bathrooms
- Bedrooms: 4
- Bathrooms: 3
- Full bathrooms: 3
Heating
- Fireplace, Forced Air Unit
Cooling
- Central Forced Air
Appliances
- Included: Dishwasher, Disposal, Dryer, Garage Door Opener, Microwave, Solar Panels, Built In Range, Electric Oven, Energy Star Appliances, Ice Maker, Self Cleaning Oven, Electric Cooking, Propane, Solar
- Laundry: Gas & Electric Dryer HU
Features
- Bathtub, Built-Ins, Ceiling Fan, Open Floor Plan, Pantry, Remodeled Kitchen, Shower, Shower in Tub, Kitchen Open to Family Rm
- Number of fireplaces: 1
- Fireplace features: FP in Living Room
Interior area
- Total structure area: 2,232
- Total interior livable area: 2,232 sqft
Property
Parking
- Total spaces: 12
- Parking features: Attached, Garage, Garage - Front Entry, Garage Door Opener
- Garage spaces: 2
Features
- Levels: 2 Story
- Patio & porch: Awning/Porch Covered
- Pool features: Community/Common
- Spa features: Community/Common
- Fencing: Full
- Has view: Yes
- View description: Evening Lights, Greenbelt, Mountains/Hills, Panoramic
Lot
- Size: 0.44 Acres
Details
- Parcel number: 2885610800
Construction
Type & style
- Home type: SingleFamily
- Property subtype: Single Family Residence
Materials
- Stucco
- Roof: Tile/Clay
Condition
- Turnkey,Updated/Remodeled
- Year built: 1996
Utilities & green energy
- Sewer: Sewer Connected
- Water: Meter on Property
- Utilities for property: Cable Available, Propane, Sewer Connected, Water Connected
Community & neighborhood
Security
- Security features: Carbon Monoxide Detectors, Smoke Detector
Location
- Region: Ramona
- Subdivision: SD COUNTRY ESTATES
HOA & financial
HOA
- HOA fee: $175 monthly
- Amenities included: Banquet Facilities, Barbecue, Biking Trails, Club House, Golf, Hiking Trails, Horse Trails, Pool, Spa
- Services included: Common Area Maintenance
- Association name: San Diego Country Estates
Other
Other facts
- Listing terms: Cal Vet,Cash,Conventional,FHA,VA
Price history
| Date | Event | Price |
|---|---|---|
| 12/24/2025 | Sold | $769,000$345/sqft |
Source: | ||
| 11/28/2025 | Pending sale | $769,000$345/sqft |
Source: | ||
| 11/2/2025 | Price change | $769,000-3.8%$345/sqft |
Source: | ||
| 9/24/2025 | Listed for sale | $799,000-0.1%$358/sqft |
Source: | ||
| 9/24/2025 | Listing removed | $800,000$358/sqft |
Source: | ||
Public tax history
| Year | Property taxes | Tax assessment |
|---|---|---|
| 2025 | $8,352 -0.5% | $693,946 +2% |
| 2024 | $8,390 +10% | $680,340 +5.5% |
| 2023 | $7,625 +54.8% | $645,000 +71.4% |
Find assessor info on the county website
Neighborhood: 92065
Nearby schools
GreatSchools rating
- 4/10Barnett Elementary SchoolGrades: K-6Distance: 0.5 mi
- 3/10Olive Peirce Middle SchoolGrades: 7-8Distance: 3.5 mi
- 7/10Ramona High SchoolGrades: 9-12Distance: 3.4 mi
Get a cash offer in 3 minutes
Find out how much your home could sell for in as little as 3 minutes with a no-obligation cash offer.
Estimated market value
$769,400
Get a cash offer in 3 minutes
Find out how much your home could sell for in as little as 3 minutes with a no-obligation cash offer.
Estimated market value
$769,400


