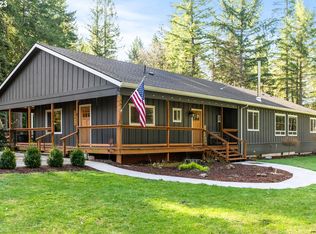Beautiful one level home with tons of upgrades. Secluded property with stick built36x36 shop. Hardwood and tile accents. Granite counters and custom cabinets. Master bedroom has large walk in closet, huge tile shower, soak tub. Vaulted great room with rock fireplace. Enjoy the outside under a huge covered patio. Office could be a 4th bedroom. LIKE NEW! This a must see!
This property is off market, which means it's not currently listed for sale or rent on Zillow. This may be different from what's available on other websites or public sources.
