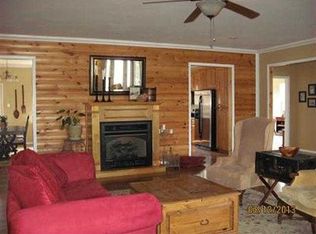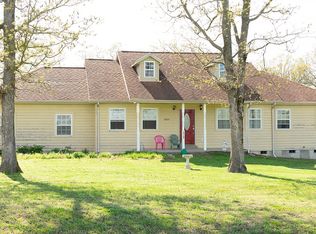Closed
Listing Provided by:
Becky S Burk 417-588-4669,
Realty Executives of Lebanon
Bought with: Century 21 Community
Price Unknown
24080 E Cedar Point Rd, Lebanon, MO 65536
4beds
2,310sqft
Single Family Residence
Built in 2002
2.14 Acres Lot
$272,400 Zestimate®
$--/sqft
$1,489 Estimated rent
Home value
$272,400
Estimated sales range
Not available
$1,489/mo
Zestimate® history
Loading...
Owner options
Explore your selling options
What's special
RECENTLY UPDATED 3 TO 4 BEDROOM, 2 BATH HOME, with A FULL WALK OUT BASEMENT on 2.14 acres. LOCATED CLOSE TO TOWN just off OF BLACK TOP ROAD
THIS VERY OPEN FLOOR PLAN OFFERS A LARGE LIVING ROOM, DINING TABLE AREA, THE KITCHEN HAS A LOT OF CABINETRY with LARGE SNACK BAR
NEW LVP FLOORING, NEW INTERIOR PAINT TO INCLUDE WALLS, CEILING, TRIM & DOORS. NEW LIGHTING FIXTURES & FANS.
LOWER LEVEL OFFER BEDROOM #4 (non conforming- no window ) THE FAMILY RECREATION ROOM, A LARGE LAUNDRY ROOM , FULL BATH #2, PLUS OVERSIZED SINGLE CAR GARAGE.
ALL SITUATED ON A 2.14 ACRE TRACT OF LAND OFFERING PRIVACY.
MAKE YOUR APPOINTMENT TODAY ! Additional Rooms: Mud Room
Zillow last checked: 8 hours ago
Listing updated: April 28, 2025 at 05:15pm
Listing Provided by:
Becky S Burk 417-588-4669,
Realty Executives of Lebanon
Bought with:
Wade L Covington, 2015014412
Century 21 Community
Source: MARIS,MLS#: 24064946 Originating MLS: Lebanon Board of REALTORS
Originating MLS: Lebanon Board of REALTORS
Facts & features
Interior
Bedrooms & bathrooms
- Bedrooms: 4
- Bathrooms: 2
- Full bathrooms: 2
- Main level bathrooms: 1
- Main level bedrooms: 3
Heating
- Forced Air, Electric
Cooling
- Ceiling Fan(s), Central Air, Electric
Appliances
- Included: Dishwasher, Microwave, Electric Range, Electric Oven, Electric Water Heater
Features
- Kitchen/Dining Room Combo, Cathedral Ceiling(s), Open Floorplan, Breakfast Bar, Breakfast Room, Custom Cabinetry, Eat-in Kitchen
- Basement: Partially Finished,Concrete,Sleeping Area,Walk-Out Access
- Has fireplace: No
Interior area
- Total structure area: 2,310
- Total interior livable area: 2,310 sqft
- Finished area above ground: 2,310
- Finished area below ground: 1,030
Property
Parking
- Total spaces: 1
- Parking features: Additional Parking
- Garage spaces: 1
Features
- Levels: One
- Patio & porch: Deck
Lot
- Size: 2.14 Acres
- Dimensions: 544.55 x 214. irrg
- Features: Adjoins Wooded Area
Details
- Parcel number: 128.033000000012.008
- Special conditions: Standard
Construction
Type & style
- Home type: SingleFamily
- Architectural style: Rustic,Ranch
- Property subtype: Single Family Residence
Materials
- Wood Siding, Cedar
Condition
- Updated/Remodeled
- New construction: No
- Year built: 2002
Utilities & green energy
- Sewer: Septic Tank
- Water: Public
Community & neighborhood
Location
- Region: Lebanon
HOA & financial
HOA
- Services included: Other
Other
Other facts
- Listing terms: Cash,Conventional,FHA,VA Loan
- Ownership: Private
- Road surface type: Gravel
Price history
| Date | Event | Price |
|---|---|---|
| 12/6/2024 | Sold | -- |
Source: | ||
| 10/21/2024 | Contingent | $269,900$117/sqft |
Source: | ||
| 10/15/2024 | Listed for sale | $269,900$117/sqft |
Source: | ||
Public tax history
| Year | Property taxes | Tax assessment |
|---|---|---|
| 2024 | $1,227 -2.8% | $21,150 |
| 2023 | $1,263 +9.8% | $21,150 +2.6% |
| 2022 | $1,150 -5.1% | $20,620 |
Find assessor info on the county website
Neighborhood: 65536
Nearby schools
GreatSchools rating
- 5/10Maplecrest Elementary SchoolGrades: 2-3Distance: 5.4 mi
- 7/10Lebanon Middle SchoolGrades: 6-8Distance: 4.2 mi
- 4/10Lebanon Sr. High SchoolGrades: 9-12Distance: 7.2 mi
Schools provided by the listing agent
- Elementary: Lebanon Riii
- Middle: Lebanon Jr. High
- High: Lebanon Sr. High
Source: MARIS. This data may not be complete. We recommend contacting the local school district to confirm school assignments for this home.

