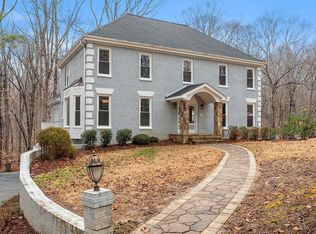Sold for $800,000 on 11/03/25
$800,000
2408 Windsor Trl, Raleigh, NC 27615
3beds
2,649sqft
Single Family Residence, Residential
Built in 1979
5.26 Acres Lot
$802,400 Zestimate®
$302/sqft
$3,722 Estimated rent
Home value
$802,400
$762,000 - $843,000
$3,722/mo
Zestimate® history
Loading...
Owner options
Explore your selling options
What's special
This charming 3-bed, 3-bath home combines charm, comfort, and thoughtful features to create a true retreat right in the city. Inside, you'll find light-filled living spaces with vaulted ceilings that add openness and character. The home's layout offers the perfect balance of cozy corners and spacious areas for gathering. This is your very own private retreat, complete with a spa and sauna—perfect for unwinding after a long day. Step outdoors and enjoy beautifully designed outdoor entertaining areas, where you can host friends, savor quiet mornings, or watch the sunset. Beyond the deck and screened porch, you'll find a delightful chicken coop, adding a touch of country charm and the possibility of fresh eggs right in your backyard. Practical features make this home even more special: generous storage space and a dedicated workshop give you room to stay organized and pursue projects with ease. At 2408 Windsor Trail, every detail invites you to slow down, recharge, and make yourself at home.
Zillow last checked: 8 hours ago
Listing updated: November 03, 2025 at 10:38am
Listed by:
Katherin Burnette 919-523-4912,
Keller Williams Legacy
Bought with:
Gretchen Coley, 209948
Compass -- Raleigh
Seren McClain, 349563
Compass -- Raleigh
Source: Doorify MLS,MLS#: 10124156
Facts & features
Interior
Bedrooms & bathrooms
- Bedrooms: 3
- Bathrooms: 3
- Full bathrooms: 3
Heating
- Central, Heat Pump
Cooling
- Ceiling Fan(s), Central Air, Electric, ENERGY STAR Qualified Equipment, Exhaust Fan, Heat Pump
Appliances
- Included: Dishwasher, Electric Oven, Electric Water Heater, Gas Range, Microwave, Propane Cooktop, Refrigerator, Self Cleaning Oven, Water Heater, Water Purifier
- Laundry: Electric Dryer Hookup, In Basement, Laundry Closet, Lower Level
Features
- Bathtub/Shower Combination, Beamed Ceilings, Bidet, Ceiling Fan(s), Double Vanity, Entrance Foyer, Granite Counters, High Ceilings, High Speed Internet, Natural Woodwork, Pantry, Recessed Lighting, Sauna, Shower Only, Smart Light(s), Smart Thermostat, Storage, Vaulted Ceiling(s), Walk-In Closet(s), Walk-In Shower, Wired for Data
- Flooring: Brick, Carpet, Hardwood, Linoleum, Tile
- Doors: ENERGY STAR Qualified Doors, Sliding Doors
- Windows: Double Pane Windows, ENERGY STAR Qualified Windows, Skylight(s)
- Basement: Full, Heated, Partially Finished, Storage Space, Walk-Out Access
- Number of fireplaces: 1
- Fireplace features: Blower Fan, Family Room, Gas Log
Interior area
- Total structure area: 2,649
- Total interior livable area: 2,649 sqft
- Finished area above ground: 1,945
- Finished area below ground: 704
Property
Parking
- Total spaces: 2
- Parking features: Asphalt, Attached Carport, Carport, Circular Driveway
- Carport spaces: 2
Features
- Levels: Three Or More, Tri-Level, Two
- Stories: 2
- Patio & porch: Awning(s), Deck, Front Porch, Porch, Rear Porch, Screened
- Exterior features: Awning(s), Balcony, Lighting, Private Yard, Rain Gutters, Smart Light(s), Smart Lock(s), Storage
- Has spa: Yes
- Spa features: Above Ground, Heated, Private
- Has view: Yes
- View description: Creek/Stream, Trees/Woods
- Has water view: Yes
- Water view: Creek/Stream
Lot
- Size: 5.26 Acres
- Features: Back Yard, Front Yard, Gentle Sloping, Hardwood Trees, Many Trees, Partially Cleared, Private, Secluded, Wooded
Details
- Additional structures: Poultry Coop, Shed(s), Workshop
- Parcel number: 0799614561
- Special conditions: Standard
Construction
Type & style
- Home type: SingleFamily
- Architectural style: A-Frame, Rustic
- Property subtype: Single Family Residence, Residential
Materials
- Frame, Wood Siding
- Foundation: Block, Slab
- Roof: Shingle
Condition
- New construction: No
- Year built: 1979
Utilities & green energy
- Sewer: Septic Tank
- Water: Private, Well
Green energy
- Energy efficient items: Doors, Exposure/Shade, HVAC, Roof, Thermostat, Windows
Community & neighborhood
Location
- Region: Raleigh
- Subdivision: North Falls
Other
Other facts
- Road surface type: Asphalt, Paved
Price history
| Date | Event | Price |
|---|---|---|
| 11/3/2025 | Sold | $800,000+0.6%$302/sqft |
Source: | ||
| 9/30/2025 | Pending sale | $795,000$300/sqft |
Source: | ||
| 9/26/2025 | Listed for sale | $795,000+81.1%$300/sqft |
Source: | ||
| 6/3/2016 | Sold | $439,000-2.4%$166/sqft |
Source: | ||
| 5/10/2016 | Pending sale | $450,000$170/sqft |
Source: Keller Williams - Raleigh #2061642 Report a problem | ||
Public tax history
| Year | Property taxes | Tax assessment |
|---|---|---|
| 2025 | $3,450 +3% | $536,323 |
| 2024 | $3,351 +11.8% | $536,323 +40.5% |
| 2023 | $2,997 +7.9% | $381,760 |
Find assessor info on the county website
Neighborhood: 27615
Nearby schools
GreatSchools rating
- 4/10Baileywick Road ElementaryGrades: PK-5Distance: 1.2 mi
- 8/10West Millbrook MiddleGrades: 6-8Distance: 3.3 mi
- 6/10Millbrook HighGrades: 9-12Distance: 5.7 mi
Schools provided by the listing agent
- Elementary: Wake - Baileywick
- Middle: Wake - West Millbrook
- High: Wake - Millbrook
Source: Doorify MLS. This data may not be complete. We recommend contacting the local school district to confirm school assignments for this home.
Get a cash offer in 3 minutes
Find out how much your home could sell for in as little as 3 minutes with a no-obligation cash offer.
Estimated market value
$802,400
Get a cash offer in 3 minutes
Find out how much your home could sell for in as little as 3 minutes with a no-obligation cash offer.
Estimated market value
$802,400
