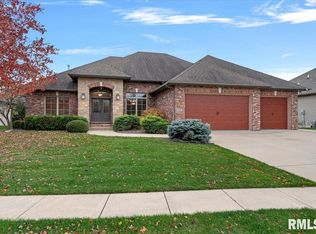Sold for $635,000
$635,000
2408 Wimbledon Pl, Springfield, IL 62704
4beds
4,602sqft
Single Family Residence, Residential
Built in 2011
0.26 Acres Lot
$638,600 Zestimate®
$138/sqft
$3,580 Estimated rent
Home value
$638,600
$600,000 - $677,000
$3,580/mo
Zestimate® history
Loading...
Owner options
Explore your selling options
What's special
Beautiful Moughan custom built ranch located on a quiet cul-de-sac. Home features large living spaces and beautiful hardwood flooring. Custom gas log fireplace in the large living room. Custom Gary Bryan kitchen with double oven, great cook top, custom hood vent, lovely island, custom walk in pantry, filtered water at sink, and granite counter tops. This home has a split floor plan. Primary suite has a custom walk in tile shower, dual vanity with granite, jetted tub and 2 custom walk in closets. Private ensuite on main level. Second kitchen/wet bar w/dishwasher and refrigerator in basement. There is a drop zone by the 3 car garage. Home also has back up water pressure sump pump, geothermal, and generator. Yard has irrigation system and there is also a screened porch with shiplap. There is so much to love and see in this gorgeous home.
Zillow last checked: 8 hours ago
Listing updated: June 12, 2024 at 01:01pm
Listed by:
Melissa D Vorreyer Mobl:217-652-0875,
RE/MAX Professionals
Bought with:
Melissa D Vorreyer, 475100751
RE/MAX Professionals
Source: RMLS Alliance,MLS#: CA1027208 Originating MLS: Capital Area Association of Realtors
Originating MLS: Capital Area Association of Realtors

Facts & features
Interior
Bedrooms & bathrooms
- Bedrooms: 4
- Bathrooms: 4
- Full bathrooms: 3
- 1/2 bathrooms: 1
Bedroom 1
- Level: Main
- Dimensions: 18ft 0in x 20ft 0in
Bedroom 2
- Level: Main
- Dimensions: 13ft 0in x 14ft 0in
Bedroom 3
- Level: Main
- Dimensions: 12ft 0in x 14ft 0in
Bedroom 4
- Level: Basement
- Dimensions: 14ft 0in x 16ft 0in
Other
- Level: Main
- Dimensions: 14ft 0in x 13ft 0in
Other
- Area: 1895
Additional room
- Description: Bar Area
- Level: Basement
- Dimensions: 16ft 0in x 14ft 0in
Family room
- Level: Basement
- Dimensions: 14ft 0in x 15ft 0in
Kitchen
- Level: Main
- Dimensions: 22ft 0in x 16ft 0in
Laundry
- Level: Main
- Dimensions: 8ft 0in x 10ft 0in
Living room
- Level: Main
- Dimensions: 20ft 0in x 16ft 0in
Main level
- Area: 2707
Recreation room
- Level: Basement
- Dimensions: 16ft 0in x 18ft 0in
Heating
- Electric, Geothermal
Cooling
- Central Air
Appliances
- Included: Dishwasher, Dryer, Microwave, Range, Refrigerator, Washer
Features
- Ceiling Fan(s), Vaulted Ceiling(s), Wet Bar
- Basement: Full,Partially Finished
- Number of fireplaces: 1
- Fireplace features: Gas Log, Living Room
Interior area
- Total structure area: 2,707
- Total interior livable area: 4,602 sqft
Property
Parking
- Total spaces: 3
- Parking features: Attached
- Attached garage spaces: 3
Features
- Patio & porch: Patio, Porch, Screened
- Spa features: Bath
Lot
- Size: 0.26 Acres
- Dimensions: 11,196 sq ft
- Features: Cul-De-Sac, Level
Details
- Parcel number: 2206.0176040
Construction
Type & style
- Home type: SingleFamily
- Architectural style: Ranch
- Property subtype: Single Family Residence, Residential
Materials
- Frame, Brick, Stone, Vinyl Siding
- Foundation: Concrete Perimeter
- Roof: Shingle
Condition
- New construction: No
- Year built: 2011
Utilities & green energy
- Sewer: Public Sewer
- Water: Public
Green energy
- Energy efficient items: HVAC, High Efficiency Air Cond
Community & neighborhood
Location
- Region: Springfield
- Subdivision: Tara Hill
Other
Other facts
- Road surface type: Paved
Price history
| Date | Event | Price |
|---|---|---|
| 6/12/2024 | Sold | $635,000$138/sqft |
Source: | ||
| 2/9/2024 | Pending sale | $635,000$138/sqft |
Source: | ||
Public tax history
| Year | Property taxes | Tax assessment |
|---|---|---|
| 2024 | $14,014 +4.7% | $177,839 +9.5% |
| 2023 | $13,389 +4.4% | $162,440 +5.4% |
| 2022 | $12,822 +3.7% | $154,088 +3.9% |
Find assessor info on the county website
Neighborhood: 62704
Nearby schools
GreatSchools rating
- 9/10Owen Marsh Elementary SchoolGrades: K-5Distance: 0.8 mi
- 2/10U S Grant Middle SchoolGrades: 6-8Distance: 1.6 mi
- 7/10Springfield High SchoolGrades: 9-12Distance: 2.5 mi
Get pre-qualified for a loan
At Zillow Home Loans, we can pre-qualify you in as little as 5 minutes with no impact to your credit score.An equal housing lender. NMLS #10287.
