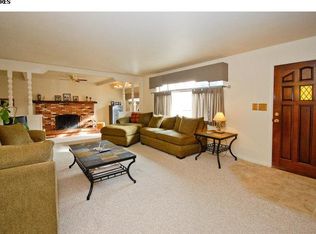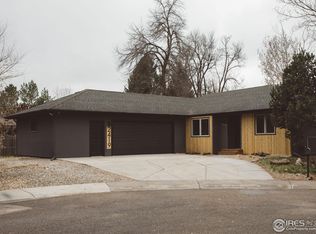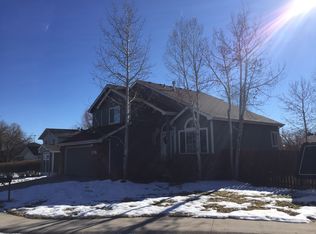Sold for $550,000
$550,000
2408 W Prospect Rd, Fort Collins, CO 80526
5beds
2,455sqft
Single Family Residence
Built in 1959
0.33 Acres Lot
$619,000 Zestimate®
$224/sqft
$2,735 Estimated rent
Home value
$619,000
$582,000 - $662,000
$2,735/mo
Zestimate® history
Loading...
Owner options
Explore your selling options
What's special
Welcome to this remarkable ranch style home that effortlessly combines beauty and functionality. Situated on a generous 1/3 acre lot, this property offers ample outdoor space. Step inside to discover hardwood floors and tile throughout, creating an elegant and low-maintenance living environment. With 5 bedrooms, 4 bathrooms, and 4 large living areas, there is plenty of room for the whole family. The timber style kitchen offers plenty of storage space & a cozy rear deck offers a peaceful retreat. The home features a 2-car oversized garage, perfect for your vehicles, as well as an additional single garage for use as a workshop. Conveniently located within walking distance to Bauder Elementary School, this home offers easy access to public transport, dining establishments, shops, and a range of outdoor nature reserves and parks. Embrace the lifestyle this property affords and make it your own.
Zillow last checked: 8 hours ago
Listing updated: October 20, 2025 at 06:44pm
Listed by:
Paul Schnaitter 9702230700,
Group Horsetooth
Bought with:
Brianna Waugh, 100067055
TopCO Realty
Source: IRES,MLS#: 989981
Facts & features
Interior
Bedrooms & bathrooms
- Bedrooms: 5
- Bathrooms: 4
- Full bathrooms: 3
- 1/2 bathrooms: 1
- Main level bathrooms: 3
Primary bedroom
- Description: Wood
- Features: Full Primary Bath
- Level: Main
- Area: 182 Square Feet
- Dimensions: 13 x 14
Bedroom 2
- Description: Wood
- Level: Main
- Area: 110 Square Feet
- Dimensions: 10 x 11
Bedroom 3
- Description: Wood
- Level: Main
- Area: 99 Square Feet
- Dimensions: 9 x 11
Bedroom 4
- Description: Laminate
- Level: Basement
- Area: 156 Square Feet
- Dimensions: 12 x 13
Bedroom 5
- Description: Laminate
- Level: Basement
- Area: 104 Square Feet
- Dimensions: 8 x 13
Family room
- Description: Wood
- Level: Main
- Area: 168 Square Feet
- Dimensions: 12 x 14
Kitchen
- Description: Tile
- Level: Main
- Area: 238 Square Feet
- Dimensions: 14 x 17
Laundry
- Description: Tile
- Level: Main
- Area: 40 Square Feet
- Dimensions: 5 x 8
Living room
- Description: Wood
- Level: Main
- Area: 130 Square Feet
- Dimensions: 10 x 13
Recreation room
- Description: Laminate
- Level: Basement
- Area: 247 Square Feet
- Dimensions: 13 x 19
Heating
- Forced Air
Appliances
- Included: Electric Range, Dishwasher, Refrigerator, Microwave
Features
- Eat-in Kitchen, Open Floorplan, Pantry, Kitchen Island
- Flooring: Wood
- Basement: Full,Partially Finished
- Has fireplace: Yes
- Fireplace features: Living Room
Interior area
- Total structure area: 2,454
- Total interior livable area: 2,455 sqft
- Finished area above ground: 1,482
- Finished area below ground: 972
Property
Parking
- Total spaces: 2
- Parking features: RV Access/Parking, Oversized
- Attached garage spaces: 2
- Details: Attached
Accessibility
- Accessibility features: Level Lot, Main Floor Bath, Accessible Bedroom
Features
- Levels: One
- Stories: 1
- Patio & porch: Deck
- Exterior features: Sprinkler System
- Fencing: Partial
Lot
- Size: 0.33 Acres
- Features: Wooded, Level, Paved, Street Light, Fire Hydrant within 500 Feet
Details
- Additional structures: Storage, Outbuilding
- Parcel number: R1266900
- Zoning: RL
- Special conditions: Private Owner
Construction
Type & style
- Home type: SingleFamily
- Architectural style: Contemporary
- Property subtype: Single Family Residence
Materials
- Frame, Brick
- Roof: Composition
Condition
- New construction: No
- Year built: 1959
Utilities & green energy
- Electric: City of FTC
- Gas: Xcel Energy
- Sewer: Public Sewer
- Water: City
- Utilities for property: Natural Gas Available, Electricity Available
Community & neighborhood
Location
- Region: Fort Collins
- Subdivision: Bockman
Other
Other facts
- Listing terms: Cash,Conventional
- Road surface type: Asphalt
Price history
| Date | Event | Price |
|---|---|---|
| 7/7/2023 | Sold | $550,000$224/sqft |
Source: | ||
| 6/27/2023 | Pending sale | $550,000$224/sqft |
Source: | ||
| 6/14/2023 | Listed for sale | $550,000+97.1%$224/sqft |
Source: | ||
| 3/3/2010 | Sold | $279,000+24%$114/sqft |
Source: Public Record Report a problem | ||
| 9/15/2008 | Sold | $225,000$92/sqft |
Source: Public Record Report a problem | ||
Public tax history
| Year | Property taxes | Tax assessment |
|---|---|---|
| 2024 | $3,413 +12.9% | $41,071 -1% |
| 2023 | $3,023 -1% | $41,469 +29.5% |
| 2022 | $3,055 -1% | $32,019 -2.8% |
Find assessor info on the county website
Neighborhood: P.O.E.T
Nearby schools
GreatSchools rating
- 8/10Bauder Elementary SchoolGrades: PK-5Distance: 0.1 mi
- 5/10Blevins Middle SchoolGrades: 6-8Distance: 0.6 mi
- 8/10Rocky Mountain High SchoolGrades: 9-12Distance: 1.9 mi
Schools provided by the listing agent
- Elementary: Bauder
- Middle: Blevins
- High: Rocky Mountain
Source: IRES. This data may not be complete. We recommend contacting the local school district to confirm school assignments for this home.
Get a cash offer in 3 minutes
Find out how much your home could sell for in as little as 3 minutes with a no-obligation cash offer.
Estimated market value$619,000
Get a cash offer in 3 minutes
Find out how much your home could sell for in as little as 3 minutes with a no-obligation cash offer.
Estimated market value
$619,000


