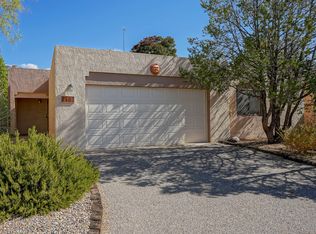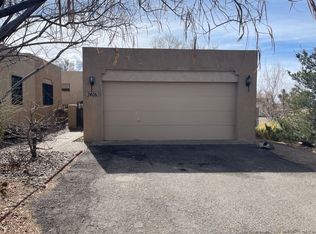Roger Smith Tramway Terrace Compound patio home... perfect for a busy professional or retiree. This 1709 SF 3 bedroom, 2 bath home features Southwestern architectural detailing including a wood, tongue & groove ceiling treatment in the greatroom, gas Kiva fireplace,clerestory windows, 2 car garage with newly painted floor, and a bright, light feel throughout. The house was just repainted, roof maintained and repairs made offering a 10 year transferable warranty on the upper part,some new windows and screens. The price reflects the fact that seller understands new flooring will be needed. Rear yard is fully landscaped with grass, trees & bushes.
This property is off market, which means it's not currently listed for sale or rent on Zillow. This may be different from what's available on other websites or public sources.

