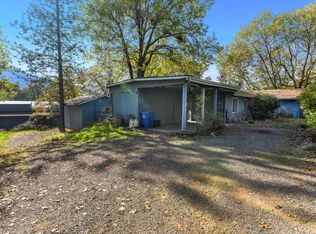Closed
$640,000
2408 Stringer Gap Rd, Grants Pass, OR 97527
4beds
4baths
2,758sqft
Single Family Residence
Built in 1973
3.58 Acres Lot
$648,600 Zestimate®
$232/sqft
$3,303 Estimated rent
Home value
$648,600
$610,000 - $694,000
$3,303/mo
Zestimate® history
Loading...
Owner options
Explore your selling options
What's special
Two family set up in the desirable Jerome Prairie area! 3.58 acres of tranquility. Mini-farm with fruit trees & garden space. Main house is 1,971 square feet, 3 bedrooms 2 baths plus office space that could be made into a fourth bedroom. Walk out of the master suit onto a wrap-around deck. Open concept kitchen with polished concrete counters & Carrara marble backsplash, stainless steel appliances, solid oak cabinets, with instant hot water tank under sink, hickory & oak flooring. Walk-in pantry with magnetic chalkboard pantry door. Vaulted ceilings throughout, including tongue & groove ceilings. Large laundry room with sink & lots of storage space. Sweet set up with beautiful upstairs unit built in 2020 is a 1 bedroom 1 bath, 787 Square feet with private covered deck in the trees. Luxury vinyl flooring throughout. Stacked washer & dryer included. Sits above the oversized two car garage with a half bath. RV parking with power. Energy Efficient mini-splits. Less than 10 min. to Town.
Zillow last checked: 8 hours ago
Listing updated: November 07, 2024 at 07:29pm
Listed by:
Kendon Leet Real Estate Inc 541-659-9268
Bought with:
Coldwell Banker Cutting Edge
Source: Oregon Datashare,MLS#: 220168227
Facts & features
Interior
Bedrooms & bathrooms
- Bedrooms: 4
- Bathrooms: 4
Heating
- Ductless, ENERGY STAR Qualified Equipment, Wood
Cooling
- Ductless, ENERGY STAR Qualified Equipment
Appliances
- Included: Disposal, Dryer, Microwave, Range, Range Hood, Refrigerator, Washer, Water Heater, Water Purifier, Wine Refrigerator
Features
- Ceiling Fan(s), Fiberglass Stall Shower, Kitchen Island, Laminate Counters, Open Floorplan, Pantry, Shower/Tub Combo, Solid Surface Counters, Stone Counters, Vaulted Ceiling(s), Walk-In Closet(s)
- Flooring: Hardwood, Tile
- Windows: Double Pane Windows, Vinyl Frames
- Basement: None
- Has fireplace: Yes
- Fireplace features: Living Room, Wood Burning
- Common walls with other units/homes: No Common Walls,No One Above,No One Below
Interior area
- Total structure area: 1,971
- Total interior livable area: 2,758 sqft
Property
Parking
- Total spaces: 2
- Parking features: Concrete, Driveway, Garage Door Opener, Gated, Gravel, RV Access/Parking, Storage
- Garage spaces: 2
- Has uncovered spaces: Yes
Features
- Levels: One
- Stories: 1
- Patio & porch: Deck
- Exterior features: RV Hookup
- Fencing: Fenced
- Has view: Yes
- View description: Mountain(s), Territorial
Lot
- Size: 3.58 Acres
- Features: Garden, Level, Native Plants, Pasture, Sloped, Wooded
Details
- Additional structures: Animal Stall(s), Guest House
- Parcel number: R324118
- Zoning description: Rr5; Rural Res
- Special conditions: Standard
- Horses can be raised: Yes
Construction
Type & style
- Home type: SingleFamily
- Architectural style: Ranch
- Property subtype: Single Family Residence
Materials
- Frame
- Foundation: Block
- Roof: Metal
Condition
- New construction: No
- Year built: 1973
Utilities & green energy
- Sewer: Septic Tank, Standard Leach Field
- Water: Well
Community & neighborhood
Security
- Security features: Carbon Monoxide Detector(s), Smoke Detector(s)
Location
- Region: Grants Pass
Other
Other facts
- Listing terms: Cash,Conventional,FHA,USDA Loan,VA Loan
- Road surface type: Gravel, Paved
Price history
| Date | Event | Price |
|---|---|---|
| 9/25/2023 | Sold | $640,000+0.8%$232/sqft |
Source: | ||
| 8/21/2023 | Pending sale | $635,000$230/sqft |
Source: | ||
| 7/26/2023 | Contingent | $635,000$230/sqft |
Source: | ||
| 7/25/2023 | Pending sale | $635,000$230/sqft |
Source: | ||
| 7/20/2023 | Listed for sale | $635,000+225.6%$230/sqft |
Source: | ||
Public tax history
| Year | Property taxes | Tax assessment |
|---|---|---|
| 2024 | $2,424 +18.6% | $325,030 +3% |
| 2023 | $2,043 +2.1% | $315,570 |
| 2022 | $2,001 +50.2% | $315,570 +6.1% |
Find assessor info on the county website
Neighborhood: 97527
Nearby schools
GreatSchools rating
- 3/10Madrona Elementary SchoolGrades: K-5Distance: 2.7 mi
- 4/10Lincoln Savage Middle SchoolGrades: 6-8Distance: 4.4 mi
- 6/10Hidden Valley High SchoolGrades: 9-12Distance: 5.5 mi
Schools provided by the listing agent
- Elementary: Madrona Elem
- Middle: Lincoln Savage Middle
- High: Hidden Valley High
Source: Oregon Datashare. This data may not be complete. We recommend contacting the local school district to confirm school assignments for this home.
Get pre-qualified for a loan
At Zillow Home Loans, we can pre-qualify you in as little as 5 minutes with no impact to your credit score.An equal housing lender. NMLS #10287.
