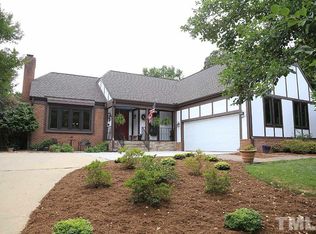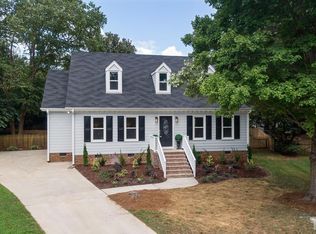Sold for $465,000
$465,000
2408 Scouting Trl, Raleigh, NC 27615
3beds
1,840sqft
Single Family Residence, Residential
Built in 1984
9,583.2 Square Feet Lot
$-- Zestimate®
$253/sqft
$2,088 Estimated rent
Home value
Not available
Estimated sales range
Not available
$2,088/mo
Zestimate® history
Loading...
Owner options
Explore your selling options
What's special
If home is where you want to be, then 2408 Scouting Trail is the place. A perfect open floor plan kitchen/ dining combo, and a big ol' living room with a grand fireplace as the centerpiece. Expansive master suite, brand new skylight in the updated primary bath, plus two more bedrooms and a bonus to boot. FRESH interior paint and brand new carpet (2024). Getting shoo'ed outside is more like walking into the best entertaining deck of all time. This double decker is no joke! Grill, dine, entertain, and enjoy letting the lawn mower gain some dust with the brand new turf. Half shaded beautifully by the best ornamental tree of all time. 1 car garage + EV plug. Front yard filled with rare ornamentals and a quick meander that slows you down as you walk in the door to home. Location, location, location. Smack dab in the middle of all the grocery stores, food options, and recreation that Falls has to offer. Sneak out of the neighborhood and get to where you want to be in a jiffy. After you fall in love with this home you'll be asking - did I find you or did you find me?
Zillow last checked: 8 hours ago
Listing updated: February 18, 2025 at 06:34am
Listed by:
Kenneth Martin Jackson 828-279-2198,
Nest Realty of the Triangle
Bought with:
Nick Frade, 317671
Better Homes & Gardens Real Es
Source: Doorify MLS,MLS#: 10056705
Facts & features
Interior
Bedrooms & bathrooms
- Bedrooms: 3
- Bathrooms: 3
- Full bathrooms: 2
- 1/2 bathrooms: 1
Heating
- Central, Forced Air, Natural Gas
Cooling
- Central Air
Appliances
- Included: Electric Range, Refrigerator, Washer/Dryer, Water Heater
- Laundry: Lower Level
Features
- Bathtub/Shower Combination, Kitchen Island, Kitchen/Dining Room Combination, Open Floorplan, Walk-In Closet(s)
- Flooring: Carpet, Hardwood, Vinyl
- Common walls with other units/homes: No Common Walls
Interior area
- Total structure area: 1,840
- Total interior livable area: 1,840 sqft
- Finished area above ground: 1,840
- Finished area below ground: 0
Property
Parking
- Total spaces: 3
- Parking features: Attached, Concrete, Driveway, Garage
- Attached garage spaces: 1
- Uncovered spaces: 2
Features
- Levels: Two
- Stories: 2
- Patio & porch: Deck
- Exterior features: Fenced Yard, Rain Gutters
- Pool features: Community
- Has view: Yes
Lot
- Size: 9,583 sqft
- Features: Back Yard, Front Yard, Hardwood Trees, Landscaped, Rectangular Lot
Details
- Parcel number: 1718910643
- Special conditions: Standard
Construction
Type & style
- Home type: SingleFamily
- Architectural style: Traditional
- Property subtype: Single Family Residence, Residential
Materials
- Masonite
- Foundation: Other
- Roof: Shingle
Condition
- New construction: No
- Year built: 1984
Utilities & green energy
- Sewer: Public Sewer
- Water: Public
Community & neighborhood
Community
- Community features: Clubhouse, Pool, Tennis Court(s)
Location
- Region: Raleigh
- Subdivision: Durant Trails
HOA & financial
HOA
- Has HOA: Yes
- HOA fee: $103 quarterly
- Amenities included: Clubhouse, Maintenance, Pool, Tennis Court(s)
- Services included: Maintenance Grounds
Price history
| Date | Event | Price |
|---|---|---|
| 11/12/2024 | Sold | $465,000-2.1%$253/sqft |
Source: | ||
| 10/9/2024 | Pending sale | $475,000$258/sqft |
Source: | ||
| 10/5/2024 | Listed for sale | $475,000+57.8%$258/sqft |
Source: | ||
| 8/2/2019 | Sold | $301,000+0.4%$164/sqft |
Source: | ||
| 6/18/2019 | Pending sale | $299,900$163/sqft |
Source: Northside Realty Inc. #2259886 Report a problem | ||
Public tax history
| Year | Property taxes | Tax assessment |
|---|---|---|
| 2025 | $4,274 +0.4% | $487,790 |
| 2024 | $4,256 +27.8% | $487,790 +60.6% |
| 2023 | $3,331 +7.6% | $303,775 |
Find assessor info on the county website
Neighborhood: North Raleigh
Nearby schools
GreatSchools rating
- 6/10Durant Road ElementaryGrades: PK-5Distance: 1 mi
- 5/10Durant Road MiddleGrades: 6-8Distance: 0.7 mi
- 6/10Millbrook HighGrades: 9-12Distance: 2.2 mi
Schools provided by the listing agent
- Elementary: Wake - Durant Road
- Middle: Wake - Durant
- High: Wake - Millbrook
Source: Doorify MLS. This data may not be complete. We recommend contacting the local school district to confirm school assignments for this home.
Get pre-qualified for a loan
At Zillow Home Loans, we can pre-qualify you in as little as 5 minutes with no impact to your credit score.An equal housing lender. NMLS #10287.

