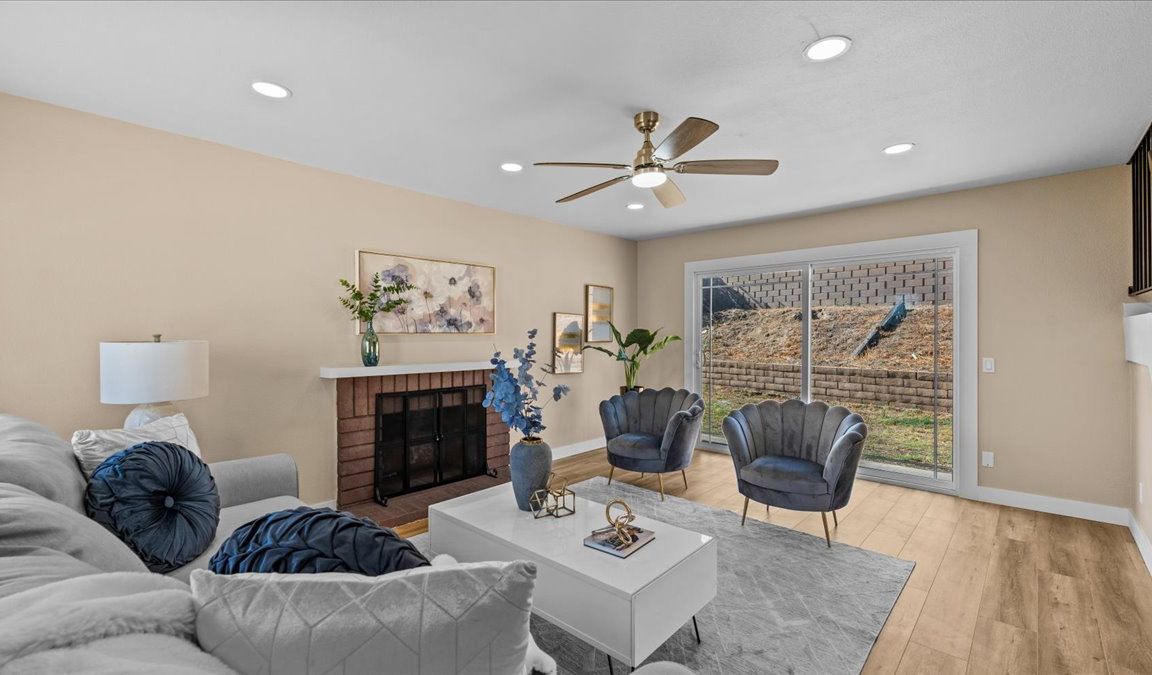
For salePrice cut: $30K (10/8)
$869,888
6beds
2,513sqft
2408 S Taylor Pl, Ontario, CA 91761
6beds
2,513sqft
Single family residence
Built in 1978
7,215 sqft
3 Attached garage spaces
$346 price/sqft
What's special
Sleek modern kitchenNew flooringStylish contemporary lightingUpdated bathroomsFully equipped kitchenDual ac unitsPrivate living quarters
Price adjustment just made! This beautifully upgraded 6-bedroom, 4.5-bath residence presents a rare opportunity to own what is essentially two homes in one. Featuring brand-new flooring, a sleek modern kitchen, updated bathrooms, and fresh paint inside and out, this home is truly move-in ready. Contemporary lighting adds a stylish touch throughout. ...
- 61 days |
- 2,966 |
- 127 |
Source: CRMLS,MLS#: CV25187975 Originating MLS: California Regional MLS
Originating MLS: California Regional MLS
Travel times
Living Room
Kitchen
Primary Bedroom
Zillow last checked: 7 hours ago
Listing updated: October 18, 2025 at 04:13pm
Listing Provided by:
Elizabeth Torres DRE #02206068 909-636-7960,
CENTURY 21 PRIMETIME REALTORS
Source: CRMLS,MLS#: CV25187975 Originating MLS: California Regional MLS
Originating MLS: California Regional MLS
Facts & features
Interior
Bedrooms & bathrooms
- Bedrooms: 6
- Bathrooms: 5
- Full bathrooms: 4
- 1/2 bathrooms: 1
- Main level bathrooms: 2
- Main level bedrooms: 1
Rooms
- Room types: Family Room
Heating
- Central
Cooling
- Central Air
Appliances
- Included: Dishwasher
- Laundry: In Garage
Features
- Multiple Staircases
- Has fireplace: Yes
- Fireplace features: Family Room
- Common walls with other units/homes: No Common Walls
Interior area
- Total interior livable area: 2,513 sqft
Property
Parking
- Total spaces: 3
- Parking features: Garage - Attached
- Attached garage spaces: 3
Accessibility
- Accessibility features: Safe Emergency Egress from Home
Features
- Levels: Two
- Stories: 2
- Entry location: 1
- Pool features: None
- Has view: Yes
- View description: Neighborhood
Lot
- Size: 7,215 Square Feet
- Features: 0-1 Unit/Acre
Details
- Parcel number: 1051191700000
- Special conditions: Standard
Construction
Type & style
- Home type: SingleFamily
- Property subtype: Single Family Residence
Condition
- New construction: No
- Year built: 1978
Utilities & green energy
- Sewer: Public Sewer
- Water: Public
Community & HOA
Community
- Features: Sidewalks
Location
- Region: Ontario
Financial & listing details
- Price per square foot: $346/sqft
- Tax assessed value: $625,000
- Date on market: 8/20/2025
- Listing terms: Cash,Conventional,Submit,VA Loan