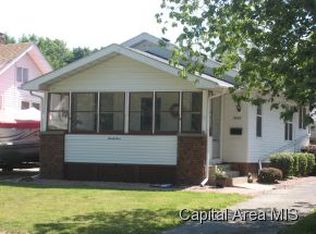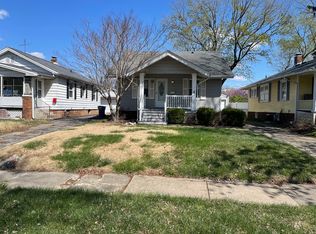Sold for $86,900
$86,900
2408 S 4th St, Springfield, IL 62703
2beds
1,316sqft
Single Family Residence, Residential
Built in 1928
6,090.4 Square Feet Lot
$87,600 Zestimate®
$66/sqft
$1,225 Estimated rent
Home value
$87,600
$83,000 - $92,000
$1,225/mo
Zestimate® history
Loading...
Owner options
Explore your selling options
What's special
UPDATED OPEN CONCEPT BUNGALOW WITH NICE ENCLOSED FRONT PORCH & PARTIALLY FINISHED BASEMENT WITH EXTRA KITCHETTE CABINETRY PLUS SUMP PUMP AND WATER SOFTNER TO STAY WITH THE WASHER AND DRYER. AS FOR MAIN LEVEL, 2 BEDROOMS AND UPDATED BATHROOM PLUS ALL KITCHEN APPLIANCES WILL STAY (RANGE IS BRAND NEW). MANY OTHER UPDATES TO INCLUDE; REPLACEMENT WINDOWS, 90+ EFF HVAC SYSTEM ABOUT 7YRS OLD, ROOF DONE 2016 AND EXTRA BLOWN IN INSULATION. YARD IS FENCED AND HAS 21 X 24 GARAGE BUILT IN 1997.
Zillow last checked: 8 hours ago
Listing updated: November 18, 2025 at 12:20pm
Listed by:
Cheri L Shadis Mobl:217-725-3534,
The Real Estate Group, Inc.
Bought with:
Sherry Washburn, 475127858
Keller Williams Capital
Source: RMLS Alliance,MLS#: CA1038929 Originating MLS: Capital Area Association of Realtors
Originating MLS: Capital Area Association of Realtors

Facts & features
Interior
Bedrooms & bathrooms
- Bedrooms: 2
- Bathrooms: 1
- Full bathrooms: 1
Bedroom 1
- Level: Main
- Dimensions: 11ft 2in x 11ft 2in
Bedroom 2
- Level: Main
- Dimensions: 11ft 2in x 11ft 0in
Other
- Level: Main
- Dimensions: 10ft 0in x 11ft 4in
Other
- Area: 500
Kitchen
- Level: Main
- Dimensions: 11ft 0in x 10ft 0in
Living room
- Level: Main
- Dimensions: 13ft 7in x 11ft 4in
Main level
- Area: 816
Heating
- Forced Air
Cooling
- Central Air
Appliances
- Included: Dishwasher, Dryer, Range, Refrigerator, Washer, Water Softener Owned
Features
- Windows: Replacement Windows
- Basement: Full,Partially Finished
Interior area
- Total structure area: 816
- Total interior livable area: 1,316 sqft
Property
Parking
- Total spaces: 2
- Parking features: Detached
- Garage spaces: 2
Features
- Patio & porch: Patio
Lot
- Size: 6,090 sqft
- Dimensions: 40 x 152.26
- Features: Dead End Street, Level
Details
- Parcel number: 22040483004
Construction
Type & style
- Home type: SingleFamily
- Architectural style: Bungalow
- Property subtype: Single Family Residence, Residential
Materials
- Frame, Aluminum Siding
- Foundation: Brick/Mortar
- Roof: Shingle
Condition
- New construction: No
- Year built: 1928
Utilities & green energy
- Sewer: Public Sewer
- Water: Public
- Utilities for property: Cable Available
Green energy
- Energy efficient items: High Efficiency Heating
Community & neighborhood
Location
- Region: Springfield
- Subdivision: None
Price history
| Date | Event | Price |
|---|---|---|
| 11/17/2025 | Sold | $86,900+1.2%$66/sqft |
Source: | ||
| 10/6/2025 | Contingent | $85,900$65/sqft |
Source: | ||
| 9/9/2025 | Price change | $85,900-4.4%$65/sqft |
Source: | ||
| 9/3/2025 | Listed for sale | $89,900+19.9%$68/sqft |
Source: | ||
| 3/27/2019 | Sold | $75,000$57/sqft |
Source: | ||
Public tax history
| Year | Property taxes | Tax assessment |
|---|---|---|
| 2024 | $1,998 +6.6% | $29,788 +9.5% |
| 2023 | $1,875 +5.6% | $27,208 +5.4% |
| 2022 | $1,775 +4.7% | $25,809 +3.9% |
Find assessor info on the county website
Neighborhood: Near South
Nearby schools
GreatSchools rating
- 3/10Harvard Park Elementary SchoolGrades: PK-5Distance: 0.5 mi
- 2/10Jefferson Middle SchoolGrades: 6-8Distance: 1.3 mi
- 2/10Springfield Southeast High SchoolGrades: 9-12Distance: 1.7 mi

Get pre-qualified for a loan
At Zillow Home Loans, we can pre-qualify you in as little as 5 minutes with no impact to your credit score.An equal housing lender. NMLS #10287.

