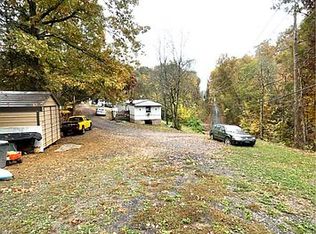Closed
$390,000
2408 Russell Rd, Kodak, TN 37764
2beds
2,332sqft
Single Family Residence, Residential
Built in 1981
3.19 Acres Lot
$391,000 Zestimate®
$167/sqft
$1,776 Estimated rent
Home value
$391,000
$371,000 - $411,000
$1,776/mo
Zestimate® history
Loading...
Owner options
Explore your selling options
What's special
OPTIONS GALORE! in this basement rancher with wrap around porch, attached 2 car garage and detached 40x30 garage/workshop, carport space too and 3+ acres to Roam. Ideal for the hobby, work from home, car, cabinet, building enthusiast or just those looking for privacy and convenience. Creative bedroom layout with primary having a wall rearranged for a 14x8 wic instead of bedroom 2 but could be changed. 2 more rooms downstairs with closets(Den&office) but no windows since below grade. 2 full baths-one upstairs and one downstairs. Don't forget the abundance of space inside and out to enjoy. AG pool needs some repair and home itself is ready for you to add your improvements and updates to make it yours. Come See all that's offered at 2408 Russell Rd!
Zillow last checked: 8 hours ago
Listing updated: February 07, 2026 at 12:47pm
Listing Provided by:
Tausha Price 865-389-0740,
Elite Realty,
Savannah Price,
Elite Realty
Bought with:
Tammy J Smith, 298346
LPT Realty LLC
Chad M. Smith, 357844
LPT Realty LLC
Source: RealTracs MLS as distributed by MLS GRID,MLS#: 3041863
Facts & features
Interior
Bedrooms & bathrooms
- Bedrooms: 2
- Bathrooms: 2
- Full bathrooms: 2
Bedroom 1
- Features: Walk-In Closet(s)
- Level: Walk-In Closet(s)
Dining room
- Features: Formal
- Level: Formal
Kitchen
- Features: Eat-in Kitchen
- Level: Eat-in Kitchen
Living room
- Features: Great Room
- Level: Great Room
Other
- Features: Utility Room
- Level: Utility Room
Heating
- Central, Electric, Propane
Cooling
- Central Air
Appliances
- Included: Dishwasher, Range, Refrigerator
- Laundry: Washer Hookup, Electric Dryer Hookup
Features
- Walk-In Closet(s)
- Flooring: Laminate, Tile
- Has basement: Yes
- Number of fireplaces: 1
- Fireplace features: Gas
Interior area
- Total structure area: 2,332
- Total interior livable area: 2,332 sqft
- Finished area above ground: 1,432
- Finished area below ground: 900
Property
Parking
- Total spaces: 5
- Parking features: Garage Door Opener, Attached
- Attached garage spaces: 2
- Carport spaces: 3
- Covered spaces: 5
Features
- Levels: Two
- Patio & porch: Deck
- Has view: Yes
- View description: Mountain(s)
Lot
- Size: 3.19 Acres
- Dimensions: 637 x 309 x 465 x 264 x IRR
- Features: Private, Other, Level, Rolling Slope
- Topography: Private,Other,Level,Rolling Slope
Details
- Parcel number: 100 01501
- Special conditions: Standard
Construction
Type & style
- Home type: SingleFamily
- Architectural style: Traditional
- Property subtype: Single Family Residence, Residential
Materials
- Frame, Stone, Other
Condition
- New construction: No
- Year built: 1981
Utilities & green energy
- Sewer: Septic Tank
- Water: Well
- Utilities for property: Electricity Available
Green energy
- Energy efficient items: Windows
Community & neighborhood
Location
- Region: Kodak
- Subdivision: Stacy L Price Property
Price history
| Date | Event | Price |
|---|---|---|
| 11/5/2025 | Sold | $390,000-2.5%$167/sqft |
Source: | ||
| 9/4/2025 | Pending sale | $399,900$171/sqft |
Source: | ||
| 8/24/2025 | Listed for sale | $399,900$171/sqft |
Source: | ||
| 8/16/2025 | Pending sale | $399,900$171/sqft |
Source: | ||
| 8/8/2025 | Listed for sale | $399,900+149.9%$171/sqft |
Source: | ||
Public tax history
| Year | Property taxes | Tax assessment |
|---|---|---|
| 2025 | $799 | $51,400 |
| 2024 | $799 | $51,400 |
| 2023 | $799 | $51,400 |
Find assessor info on the county website
Neighborhood: 37764
Nearby schools
GreatSchools rating
- 6/10Carter Elementary SchoolGrades: PK-5Distance: 5.5 mi
- 5/10Carter Middle SchoolGrades: 6-8Distance: 4.8 mi
- 4/10Carter High SchoolGrades: 9-12Distance: 4.9 mi
Schools provided by the listing agent
- Elementary: Carter Elementary
- Middle: Carter Middle School
- High: Carter High School
Source: RealTracs MLS as distributed by MLS GRID. This data may not be complete. We recommend contacting the local school district to confirm school assignments for this home.
Get pre-qualified for a loan
At Zillow Home Loans, we can pre-qualify you in as little as 5 minutes with no impact to your credit score.An equal housing lender. NMLS #10287.
