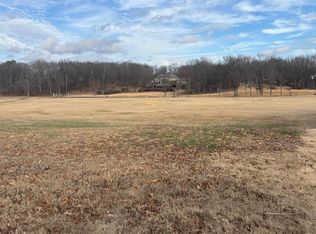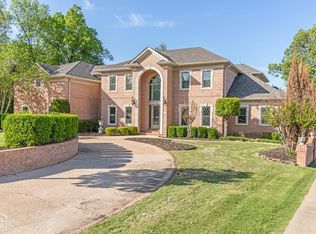Located in the prestigous Ridgepointe subdivision, This is a custom built 4 bed 3 bath home that is all on one level (excluding the unfinished bonus room). Inside, This home offers 12 ft ceilings, arched doorways, triple crown moldings, etched flooring, 2 separate living areas, built-ins & gas fireplace. Large open windows allows for lots of natural light & beautiful lake views. The custom Gilmore kitchen has center island, sub-zero appliances, granite countertops, ice maker, separate oven, and dining nook. The Master suite is extremely large with large open windows and separate lounge area and walk in closet. The master bath is oversized with dual vanities, marble encased jet tub, separate marble shower, and sit down vanity. The 3 additional guest rooms are all spacious with double door closet entry. The home also features amazing formal dining area with majestic columns, laundry/mudroom with sink, and 2 huge living areas. Out back, theres a covered porch area that overlooks the lake and golf range. The 3 car side entry garage is an incredible feature!
This property is off market, which means it's not currently listed for sale or rent on Zillow. This may be different from what's available on other websites or public sources.

