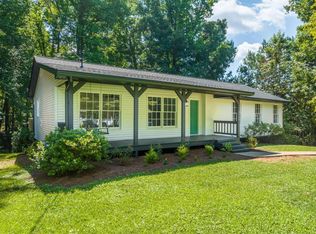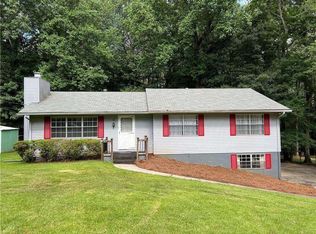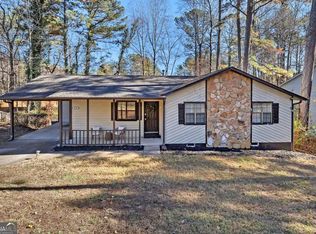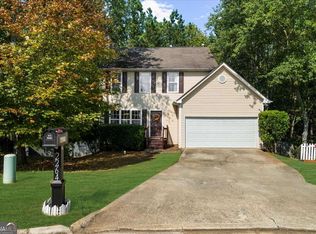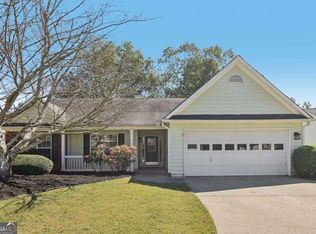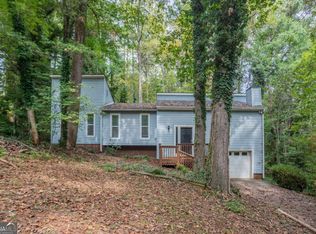Tax appraisal assessed at $376,980, priced well under with Inspection report available! Want a brand new roof and HVAC system too? Call and ask how the Seller can include with an increased price. Seller will pay $7,500 Buyer Closing cost incentive with a 1 year Home Warranty with an accepted full price contract to close in December! Incentive can be used to buy down interest rate as well as applied towards closing costs. Situated on nearly a half acre lot in a prime location with well ranked schools on a quiet dead end road. Come on in the front door and you'll be greeted by new waterproof LVP throughout the entire home with a new stained Oak tread stairwell boasting modern square newel post and square rod iron balusters. Kitchen features all new soft close cabinets, SS appliances, hardware, and fixtures. Out back you'll find a new sizeable deck perfect for cooking and entertaining that looks over your spacious fenced in back yard. Upstairs you'll find that all 3 Bedrooms are sizeable with walk in closets. Hard to find space like this in an older home in the area. Primary Bathroom renovated with a soft close double vanity with quartz top and tiled shower. Schedule your private tour and see it for yourself!
Active
Price cut: $100 (11/26)
$329,900
2408 Red Fox Run NW, Acworth, GA 30101
3beds
1,680sqft
Est.:
Single Family Residence
Built in 1979
0.45 Acres Lot
$330,400 Zestimate®
$196/sqft
$-- HOA
What's special
- 85 days |
- 490 |
- 44 |
Zillow last checked: 8 hours ago
Listing updated: December 05, 2025 at 09:11am
Listed by:
Tony Granados 678-927-0340,
Coldwell Banker Realty
Source: GAMLS,MLS#: 10608286
Tour with a local agent
Facts & features
Interior
Bedrooms & bathrooms
- Bedrooms: 3
- Bathrooms: 3
- Full bathrooms: 2
- 1/2 bathrooms: 1
Rooms
- Room types: Other
Kitchen
- Features: Solid Surface Counters
Heating
- Central, Forced Air, Natural Gas
Cooling
- Attic Fan, Ceiling Fan(s), Central Air, Heat Pump
Appliances
- Included: Dishwasher, Gas Water Heater, Microwave
- Laundry: In Hall, Mud Room
Features
- Double Vanity, Split Bedroom Plan, Walk-In Closet(s)
- Flooring: Vinyl
- Basement: None
- Number of fireplaces: 1
- Fireplace features: Gas Starter, Living Room
- Common walls with other units/homes: No Common Walls
Interior area
- Total structure area: 1,680
- Total interior livable area: 1,680 sqft
- Finished area above ground: 1,680
- Finished area below ground: 0
Property
Parking
- Total spaces: 3
- Parking features: Garage, Kitchen Level
- Has garage: Yes
Features
- Levels: Two
- Stories: 2
- Patio & porch: Deck
- Fencing: Chain Link
- Body of water: None
Lot
- Size: 0.45 Acres
- Features: Level
- Residential vegetation: Wooded
Details
- Parcel number: 20015900500
- Special conditions: Agent Owned,Agent/Seller Relationship,As Is,Investor Owned
Construction
Type & style
- Home type: SingleFamily
- Architectural style: Traditional
- Property subtype: Single Family Residence
Materials
- Vinyl Siding
- Foundation: Slab
- Roof: Composition
Condition
- Resale
- New construction: No
- Year built: 1979
Utilities & green energy
- Sewer: Septic Tank
- Water: Public
- Utilities for property: Cable Available, Electricity Available, Natural Gas Available, Underground Utilities, Water Available
Community & HOA
Community
- Features: None
- Security: Carbon Monoxide Detector(s), Smoke Detector(s)
- Subdivision: Etheridge Glen
HOA
- Has HOA: No
- Services included: Other
Location
- Region: Acworth
Financial & listing details
- Price per square foot: $196/sqft
- Tax assessed value: $376,980
- Annual tax amount: $4,546
- Date on market: 9/18/2025
- Cumulative days on market: 78 days
- Listing agreement: Exclusive Right To Sell
- Listing terms: 1031 Exchange,Cash,Conventional,FHA,VA Loan
- Electric utility on property: Yes
Estimated market value
$330,400
$314,000 - $347,000
$2,408/mo
Price history
Price history
| Date | Event | Price |
|---|---|---|
| 11/26/2025 | Price change | $329,9000%$196/sqft |
Source: | ||
| 11/17/2025 | Listed for sale | $330,000$196/sqft |
Source: | ||
| 11/13/2025 | Pending sale | $330,000$196/sqft |
Source: | ||
| 11/6/2025 | Price change | $330,000-2.9%$196/sqft |
Source: | ||
| 10/31/2025 | Price change | $340,000-1.4%$202/sqft |
Source: | ||
Public tax history
Public tax history
| Year | Property taxes | Tax assessment |
|---|---|---|
| 2024 | $4,546 +41.3% | $150,792 +41.3% |
| 2023 | $3,217 -0.7% | $106,688 |
| 2022 | $3,238 +66% | $106,688 +66% |
Find assessor info on the county website
BuyAbility℠ payment
Est. payment
$1,887/mo
Principal & interest
$1596
Property taxes
$176
Home insurance
$115
Climate risks
Neighborhood: 30101
Nearby schools
GreatSchools rating
- 6/10Frey Elementary SchoolGrades: PK-5Distance: 1.5 mi
- 8/10Mcclure Middle SchoolGrades: 6-8Distance: 1.5 mi
- 8/10Allatoona High SchoolGrades: 9-12Distance: 3.5 mi
Schools provided by the listing agent
- Elementary: Frey
- Middle: McClure
- High: Allatoona
Source: GAMLS. This data may not be complete. We recommend contacting the local school district to confirm school assignments for this home.
- Loading
- Loading
