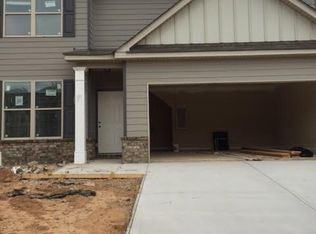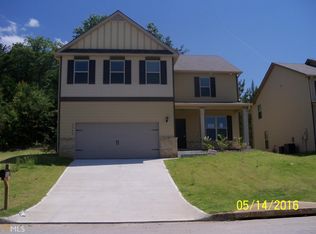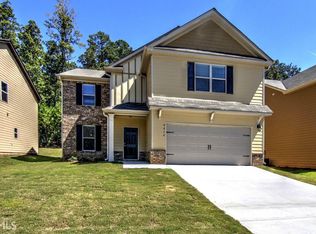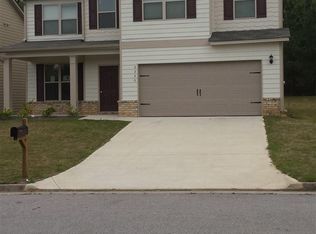Closed
$350,000
2408 Quincy Loop, Fairburn, GA 30213
3beds
2,292sqft
Single Family Residence
Built in 2016
6,098.4 Square Feet Lot
$301,800 Zestimate®
$153/sqft
$2,292 Estimated rent
Home value
$301,800
$284,000 - $317,000
$2,292/mo
Zestimate® history
Loading...
Owner options
Explore your selling options
What's special
Location, Location, Location! Only 3 Minutes To I85, 5 Minutes To I285 And 7 Minutes to The Airport Terminal. Abundance Of Shopping With Camp Creek Marketplace And Parkway Pavillion Nerby. Lovely, Refreshed Home That's Almost New. Come Inside To Freshly Painted Tranquil Blue. New Carpet and Flooring Throughout. Formal Dining Room With Seating Space For 10. Very Spacious Kitchen With Plenty Of Storage Space And Pantry. Granite Counters, Stone Backsplash And Stainless Steel Appliances. Laundry Room Is Downstairs. Three Bedrooms And Loft Are Upstairs. Owners Suite Is Very Large And Romantic. Seating Area Is Adjacent In Owners Suite, With Spa Like Bath. Separate Shower and Large, Soaking Bath Tub Complete This Very Special Home In A Community Of Pristine, Manicured Lawns And Big Yards. This Home Is Eligible For 100% Financing.
Zillow last checked: 8 hours ago
Listing updated: February 09, 2024 at 06:43am
Listed by:
Arvelyn Lewis 404-399-1847,
HomeSmart
Bought with:
Debbie Ahmad, 279467
eXp Realty
Source: GAMLS,MLS#: 20146889
Facts & features
Interior
Bedrooms & bathrooms
- Bedrooms: 3
- Bathrooms: 3
- Full bathrooms: 2
- 1/2 bathrooms: 1
Dining room
- Features: Separate Room
Heating
- Natural Gas, Forced Air
Cooling
- Electric, Ceiling Fan(s), Central Air
Appliances
- Included: Gas Water Heater, Dishwasher, Oven/Range (Combo), Refrigerator, Stainless Steel Appliance(s)
- Laundry: Laundry Closet, In Hall
Features
- Tray Ceiling(s), High Ceilings, Separate Shower
- Flooring: Carpet, Other
- Basement: None
- Attic: Pull Down Stairs
- Number of fireplaces: 1
Interior area
- Total structure area: 2,292
- Total interior livable area: 2,292 sqft
- Finished area above ground: 2,292
- Finished area below ground: 0
Property
Parking
- Total spaces: 2
- Parking features: Garage
- Has garage: Yes
Features
- Levels: Two
- Stories: 2
Lot
- Size: 6,098 sqft
- Features: Level
Details
- Parcel number: 09F040100212407
Construction
Type & style
- Home type: SingleFamily
- Architectural style: Craftsman,Traditional
- Property subtype: Single Family Residence
Materials
- Concrete, Wood Siding
- Roof: Composition
Condition
- Resale
- New construction: No
- Year built: 2016
Utilities & green energy
- Sewer: Public Sewer
- Water: Public
- Utilities for property: Cable Available, Sewer Connected, Electricity Available, Natural Gas Available, Phone Available, Water Available
Community & neighborhood
Community
- Community features: Street Lights
Location
- Region: Fairburn
- Subdivision: Lester Pointe
HOA & financial
HOA
- Has HOA: Yes
- HOA fee: $450 annually
- Services included: Reserve Fund
Other
Other facts
- Listing agreement: Exclusive Right To Sell
Price history
| Date | Event | Price |
|---|---|---|
| 3/3/2025 | Listing removed | $2,339$1/sqft |
Source: Zillow Rentals Report a problem | ||
| 2/12/2025 | Price change | $2,339-2.5%$1/sqft |
Source: Zillow Rentals Report a problem | ||
| 1/24/2025 | Listed for rent | $2,399$1/sqft |
Source: Zillow Rentals Report a problem | ||
| 11/23/2023 | Sold | $350,000-2.5%$153/sqft |
Source: | ||
| 10/30/2023 | Pending sale | $359,000$157/sqft |
Source: | ||
Public tax history
| Year | Property taxes | Tax assessment |
|---|---|---|
| 2024 | $3,335 +117329.6% | $127,680 +1.5% |
| 2023 | $3 +259.5% | $125,760 +19% |
| 2022 | $1 | $105,680 +44.4% |
Find assessor info on the county website
Neighborhood: 30213
Nearby schools
GreatSchools rating
- 6/10Oakley Elementary SchoolGrades: PK-5Distance: 1.1 mi
- 6/10Bear Creek Middle SchoolGrades: 6-8Distance: 5.9 mi
- 3/10Creekside High SchoolGrades: 9-12Distance: 6 mi
Schools provided by the listing agent
- Elementary: Oakley
- Middle: Bear Creek
- High: Creekside
Source: GAMLS. This data may not be complete. We recommend contacting the local school district to confirm school assignments for this home.
Get a cash offer in 3 minutes
Find out how much your home could sell for in as little as 3 minutes with a no-obligation cash offer.
Estimated market value$301,800
Get a cash offer in 3 minutes
Find out how much your home could sell for in as little as 3 minutes with a no-obligation cash offer.
Estimated market value
$301,800



