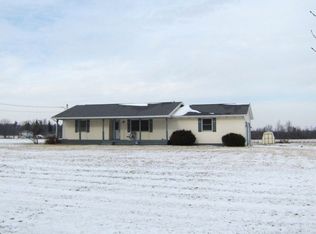Sold for $290,000 on 05/01/25
$290,000
2408 Pero Lake Rd, Lapeer, MI 48446
3beds
1,350sqft
Single Family Residence
Built in 1956
1.15 Acres Lot
$292,800 Zestimate®
$215/sqft
$1,825 Estimated rent
Home value
$292,800
$231,000 - $372,000
$1,825/mo
Zestimate® history
Loading...
Owner options
Explore your selling options
What's special
This quaint 3 bedroom ranch with 2 full bath has much to offer. The home sits on over an acre at the end of a low traffic road. Enjoy swimming, fishing or kayaking at the Holloway Reservoir located only a few blocks away. The 24 x 40 cement block pole barn has it's own separate asphalt driveway, a 220 electrical outlet, a large main door and cement floors. The interior has oak flooring throughout most of the home. The kitchen has newer SS appliances with plenty of cabinet and counter space. The kitchen also has an eat in dining nook with a charming bay window. The living room is cozy and bright surrounded by large picture windows and includes a gas fireplace. The dining room has french doors that lead out to a large deck that is great for entertaining.
NEW : ROOF 2018 / WHOLE HOUSE GENERATOR 2018 / APPLIANCES 2018
The owner still has some finishing touches to do after installing the hardwood floors that will be done prior to closing.
Sale contingent on seller finding a suitable home.
Zillow last checked: 8 hours ago
Listing updated: August 04, 2025 at 06:45pm
Listed by:
Amy Forti 810-417-0960,
Realty Volution.com
Bought with:
Brittney Boreo, 6501438804
Full Circle Real Estate Group LLC
Source: Realcomp II,MLS#: 20250006192
Facts & features
Interior
Bedrooms & bathrooms
- Bedrooms: 3
- Bathrooms: 2
- Full bathrooms: 2
Heating
- Forced Air, Natural Gas
Cooling
- Ceiling Fans, Central Air
Appliances
- Included: Dishwasher, Dryer, Free Standing Refrigerator, Range Hood, Washer
- Laundry: Laundry Room
Features
- High Speed Internet
- Basement: Full,Unfinished
- Has fireplace: Yes
- Fireplace features: Gas, Living Room
Interior area
- Total interior livable area: 1,350 sqft
- Finished area above ground: 1,350
Property
Parking
- Total spaces: 2
- Parking features: Two Car Garage, Attached, Direct Access, Electricityin Garage, Garage Faces Front, Garage Door Opener
- Attached garage spaces: 2
Features
- Levels: One
- Stories: 1
- Entry location: GroundLevelwSteps
- Patio & porch: Deck, Porch
- Pool features: None
Lot
- Size: 1.15 Acres
- Dimensions: 194 x 260 x 199 x 258
Details
- Additional structures: Pole Barn, Sheds
- Parcel number: 01701601700
- Special conditions: Short Sale No,Standard
- Other equipment: Dehumidifier
Construction
Type & style
- Home type: SingleFamily
- Architectural style: Ranch
- Property subtype: Single Family Residence
Materials
- Vinyl Siding
- Foundation: Basement, Block, Sump Pump
- Roof: Asphalt
Condition
- New construction: No
- Year built: 1956
- Major remodel year: 2018
Utilities & green energy
- Sewer: Septic Tank
- Water: Well
Community & neighborhood
Location
- Region: Lapeer
Other
Other facts
- Listing agreement: Exclusive Right To Sell
- Listing terms: Cash,Conventional,FHA,Usda Loan,Va Loan
Price history
| Date | Event | Price |
|---|---|---|
| 5/1/2025 | Sold | $290,000+0%$215/sqft |
Source: | ||
| 3/21/2025 | Pending sale | $289,900$215/sqft |
Source: | ||
| 2/24/2025 | Price change | $289,900-3.3%$215/sqft |
Source: | ||
| 2/12/2025 | Listed for sale | $299,900$222/sqft |
Source: | ||
| 2/6/2025 | Pending sale | $299,900$222/sqft |
Source: | ||
Public tax history
| Year | Property taxes | Tax assessment |
|---|---|---|
| 2025 | $1,308 +13% | $113,700 +5.9% |
| 2024 | $1,157 +5.8% | $107,400 +16% |
| 2023 | $1,094 +9.9% | $92,600 +14.7% |
Find assessor info on the county website
Neighborhood: 48446
Nearby schools
GreatSchools rating
- 8/10C.K. Schickler Elementary SchoolGrades: PK-5Distance: 5 mi
- 5/10Rolland Warner Middle SchoolGrades: 6-7Distance: 5 mi
- 7/10Lapeer East Senior High SchoolGrades: 10-12Distance: 7.4 mi

Get pre-qualified for a loan
At Zillow Home Loans, we can pre-qualify you in as little as 5 minutes with no impact to your credit score.An equal housing lender. NMLS #10287.
Sell for more on Zillow
Get a free Zillow Showcase℠ listing and you could sell for .
$292,800
2% more+ $5,856
With Zillow Showcase(estimated)
$298,656