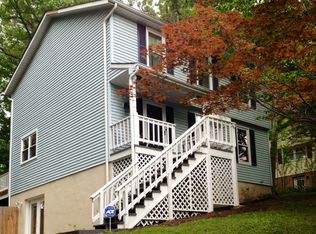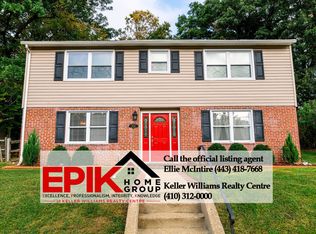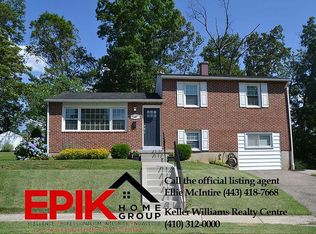Sold for $482,000
$482,000
2408 Old Frederick Rd, Catonsville, MD 21228
3beds
2,012sqft
Single Family Residence
Built in 1977
7,000 Square Feet Lot
$511,400 Zestimate®
$240/sqft
$3,049 Estimated rent
Home value
$511,400
$486,000 - $537,000
$3,049/mo
Zestimate® history
Loading...
Owner options
Explore your selling options
What's special
This charming 3 bedroom, 2 1/2 bathroom rancher boasts a prime location on a mature lot, nestled conveniently near a school and Patapsco State Park. Upon entering, you're greeted by a spacious living room full of natural light , beautiful hardwood floors that combines functionality with comfort. Adjacent to the living room is a large kitchen and separate dining room both with pocket doors. Finishing out the main level are 3 bedrooms, which includes a primary suite with amazing primary bath that has been recently update and an additional full bathroom. The lower level has a large family room, providing plenty of space for gatherings and activities. Tons of storage with plenty of closets, a laundry room / half bath that provides access to the attached 1-car garage. Off of the kitchen is a oversized deck with 2 sets of stairs to the fenced rear yard. Mature trees, beautiful landscaping and a great shed makes this a gardeners dream. This backyard allows you to enjoy outdoor entertaining for your friends and family. There is an additional parking pad out front that can fit up to 3 cars in addition to the driveway and garage. Walking distance to Banneker Park and the trolley trail and just minutes to downtown Catonsville, Old Ellicott City and Patapsco Park. This homes desirable location, spacious interior, and well-maintained grounds make it a perfect place to call home. Commuter friendly location to Baltimore, Columbia, Frederick and DC.
Zillow last checked: 8 hours ago
Listing updated: December 22, 2025 at 12:11pm
Listed by:
Melissa Kesner-Fultz 410-935-0173,
Coldwell Banker Realty
Bought with:
Ellen Eylanbekov, 639701
Compass
Source: Bright MLS,MLS#: MDBC2093260
Facts & features
Interior
Bedrooms & bathrooms
- Bedrooms: 3
- Bathrooms: 3
- Full bathrooms: 2
- 1/2 bathrooms: 1
- Main level bathrooms: 2
- Main level bedrooms: 3
Basement
- Description: Percent Finished: 85.0
- Area: 1312
Heating
- Heat Pump, Electric
Cooling
- Central Air, Electric
Appliances
- Included: Dishwasher, Disposal, Dryer, Exhaust Fan, Oven/Range - Electric, Refrigerator, Cooktop, Electric Water Heater
- Laundry: In Basement
Features
- Ceiling Fan(s), Entry Level Bedroom, Floor Plan - Traditional, Formal/Separate Dining Room, Eat-in Kitchen, Dry Wall
- Flooring: Carpet, Ceramic Tile, Wood
- Doors: Insulated
- Windows: Double Hung, Double Pane Windows
- Basement: Full,Finished,Garage Access,Improved,Heated,Interior Entry,Exterior Entry,Sump Pump,Walk-Out Access,Windows
- Has fireplace: No
Interior area
- Total structure area: 2,624
- Total interior livable area: 2,012 sqft
- Finished area above ground: 1,312
- Finished area below ground: 700
Property
Parking
- Total spaces: 4
- Parking features: Basement, Garage Faces Front, Garage Door Opener, Asphalt, Attached, Driveway, Off Street
- Attached garage spaces: 1
- Uncovered spaces: 1
Accessibility
- Accessibility features: None
Features
- Levels: Two
- Stories: 2
- Patio & porch: Deck
- Pool features: None
Lot
- Size: 7,000 sqft
- Dimensions: 1.00 x
- Features: Front Yard, Landscaped, Rear Yard
Details
- Additional structures: Above Grade, Below Grade
- Parcel number: 04012000005215
- Zoning: RESIDENTIAL
- Special conditions: Standard
Construction
Type & style
- Home type: SingleFamily
- Architectural style: Raised Ranch/Rambler
- Property subtype: Single Family Residence
Materials
- Aluminum Siding
- Foundation: Slab
- Roof: Asphalt
Condition
- New construction: No
- Year built: 1977
Utilities & green energy
- Electric: 200+ Amp Service
- Sewer: Public Sewer
- Water: Public
Community & neighborhood
Location
- Region: Catonsville
- Subdivision: Devere Estates
Other
Other facts
- Listing agreement: Exclusive Right To Sell
- Listing terms: Cash,Conventional,FHA,VA Loan
- Ownership: Fee Simple
Price history
| Date | Event | Price |
|---|---|---|
| 5/8/2024 | Sold | $482,000+4.3%$240/sqft |
Source: | ||
| 4/15/2024 | Pending sale | $462,000$230/sqft |
Source: | ||
| 4/11/2024 | Listed for sale | $462,000+15.5%$230/sqft |
Source: | ||
| 11/1/2021 | Sold | $400,000$199/sqft |
Source: Public Record Report a problem | ||
| 5/5/2021 | Sold | $400,000+8.1%$199/sqft |
Source: | ||
Public tax history
| Year | Property taxes | Tax assessment |
|---|---|---|
| 2025 | $5,140 +16.6% | $400,233 +10% |
| 2024 | $4,408 +4.3% | $363,700 +4.3% |
| 2023 | $4,227 +4.5% | $348,800 -4.1% |
Find assessor info on the county website
Neighborhood: 21228
Nearby schools
GreatSchools rating
- 7/10Westchester Elementary SchoolGrades: PK-5Distance: 0.2 mi
- 5/10Catonsville Middle SchoolGrades: 6-8Distance: 0.4 mi
- 8/10Catonsville High SchoolGrades: 9-12Distance: 2.3 mi
Schools provided by the listing agent
- District: Baltimore County Public Schools
Source: Bright MLS. This data may not be complete. We recommend contacting the local school district to confirm school assignments for this home.
Get a cash offer in 3 minutes
Find out how much your home could sell for in as little as 3 minutes with a no-obligation cash offer.
Estimated market value$511,400
Get a cash offer in 3 minutes
Find out how much your home could sell for in as little as 3 minutes with a no-obligation cash offer.
Estimated market value
$511,400


