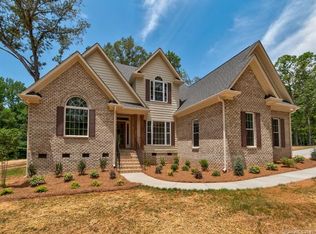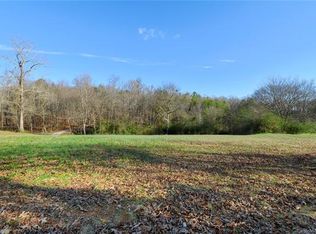Closed
$421,500
2408 Old Camden Rd, Monroe, NC 28110
2beds
2,470sqft
Single Family Residence
Built in 1984
2.44 Acres Lot
$493,900 Zestimate®
$171/sqft
$2,270 Estimated rent
Home value
$493,900
$464,000 - $528,000
$2,270/mo
Zestimate® history
Loading...
Owner options
Explore your selling options
What's special
Welcome home! Bring all your toys! This full brick rancher with finished basement has been updated nicely. Potentially has 8+ car garages, covered side lean-to, partially finished basement with two flex spaces both with closets, nice size laundry area with laundry sink, service doors, nice deck to entertain and plenty of parking with circular driveway and parking pad! Mature trees with so much privacy! 2 bedrooms with 1 full bath and half bath on the main floor and two additional rooms with a brand-new bathroom downstairs. The bathroom down has a soaking tub, heated floors and custom tile. The basement garage can be used as a family room or additional garage space. NOTE: A SECONDARY LAUNDRY LOCATION ON MAIN LEVEL IN PRIMARY BATH TO LEFT OF SHOWER IF YOU PREFER TO HAVE LAUNDRY ON MAIN LEVEL.
Zillow last checked: 8 hours ago
Listing updated: March 16, 2023 at 11:22am
Listing Provided by:
Beth Anklin Ivey soldwithbeth@gmail.com,
ProStead Realty
Bought with:
Robin Talbot
Coldwell Banker Realty
Source: Canopy MLS as distributed by MLS GRID,MLS#: 3932306
Facts & features
Interior
Bedrooms & bathrooms
- Bedrooms: 2
- Bathrooms: 3
- Full bathrooms: 2
- 1/2 bathrooms: 1
- Main level bedrooms: 2
Primary bedroom
- Level: Main
Bedroom s
- Level: Main
Bathroom full
- Level: Main
Bathroom half
- Level: Main
Bathroom full
- Level: Basement
Bonus room
- Level: Basement
Breakfast
- Level: Main
Dining room
- Level: Main
Exercise room
- Level: Basement
Family room
- Level: Main
Great room
- Level: Main
Kitchen
- Level: Main
Laundry
- Level: Basement
Laundry
- Level: Main
Office
- Level: Basement
Study
- Level: Basement
Utility room
- Level: Basement
Heating
- Forced Air, Natural Gas
Cooling
- Attic Fan, Ceiling Fan(s), Central Air
Appliances
- Included: Dishwasher, Electric Oven, Electric Range, Gas Water Heater, Microwave
- Laundry: Electric Dryer Hookup, In Basement, Laundry Room
Features
- Open Floorplan, Storage, Other - See Remarks
- Flooring: Carpet, Laminate, Tile, Vinyl
- Doors: Insulated Door(s)
- Windows: Insulated Windows
- Basement: Basement Shop,Exterior Entry,Interior Entry
- Attic: Pull Down Stairs
- Fireplace features: Family Room, Fire Pit, Wood Burning
Interior area
- Total structure area: 2,470
- Total interior livable area: 2,470 sqft
- Finished area above ground: 1,629
- Finished area below ground: 841
Property
Parking
- Total spaces: 10
- Parking features: Circular Driveway, Driveway, Garage, Attached Garage, Detached Garage, Garage Door Opener, Garage Faces Side, Garage Shop, Parking Space(s), Tandem, Other - See Remarks, Garage on Main Level
- Attached garage spaces: 6
- Uncovered spaces: 4
- Details: Attached side load 2 car garage on main level of house. Detached garage/workshop 1190 sq ft w/ 2 garage doors on each end of the building for drive thru options. Covered carport on the detached garage. Bsmt with garage door & could store 2 cars.(Park
Accessibility
- Accessibility features: Two or More Access Exits
Features
- Levels: One
- Stories: 1
- Patio & porch: Covered, Deck, Front Porch, Rear Porch
- Exterior features: Fire Pit, Storage, Other - See Remarks
- Waterfront features: None, Creek/Stream
Lot
- Size: 2.44 Acres
- Dimensions: 304.94 x 327.28 x 209.52 x 394.47*
- Features: Private, Wooded, Other - See Remarks
Details
- Additional structures: Auto Shop, Shed(s), Workshop
- Parcel number: 09072008C
- Zoning: Res
- Special conditions: Standard
Construction
Type & style
- Home type: SingleFamily
- Architectural style: Ranch
- Property subtype: Single Family Residence
Materials
- Brick Full
- Roof: Fiberglass
Condition
- New construction: No
- Year built: 1984
Utilities & green energy
- Sewer: Septic Installed
- Water: County Water, Well, Other - See Remarks
Community & neighborhood
Community
- Community features: None
Location
- Region: Monroe
- Subdivision: None
Other
Other facts
- Listing terms: Cash,Conventional,FHA,VA Loan
- Road surface type: Gravel, Paved
Price history
| Date | Event | Price |
|---|---|---|
| 3/16/2023 | Sold | $421,500-0.8%$171/sqft |
Source: | ||
| 1/31/2023 | Price change | $425,000-5.6%$172/sqft |
Source: | ||
| 1/12/2023 | Listed for sale | $450,000+61%$182/sqft |
Source: | ||
| 3/9/2020 | Sold | $279,500-1.9%$113/sqft |
Source: | ||
| 2/1/2020 | Pending sale | $285,000$115/sqft |
Source: Keller Williams Select #3583213 Report a problem | ||
Public tax history
| Year | Property taxes | Tax assessment |
|---|---|---|
| 2025 | $2,518 +11.9% | $495,500 +48.8% |
| 2024 | $2,251 +0.9% | $333,100 |
| 2023 | $2,230 | $333,100 |
Find assessor info on the county website
Neighborhood: 28110
Nearby schools
GreatSchools rating
- 9/10Unionville Elementary SchoolGrades: PK-5Distance: 3.4 mi
- 9/10Piedmont Middle SchoolGrades: 6-8Distance: 3.5 mi
- 7/10Piedmont High SchoolGrades: 9-12Distance: 3.7 mi
Schools provided by the listing agent
- Elementary: Unionville
- Middle: Piedmont
- High: Piedmont
Source: Canopy MLS as distributed by MLS GRID. This data may not be complete. We recommend contacting the local school district to confirm school assignments for this home.
Get a cash offer in 3 minutes
Find out how much your home could sell for in as little as 3 minutes with a no-obligation cash offer.
Estimated market value$493,900
Get a cash offer in 3 minutes
Find out how much your home could sell for in as little as 3 minutes with a no-obligation cash offer.
Estimated market value
$493,900

