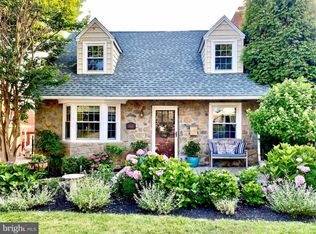Located in the convenient Ardmore section of Havertown this updated colonial offers hardwood flooring through living and dining room,Open kitchen with granite countertops,stainless steel appliances and peninsula separating the kitchen and dining room.Three spacious bedrooms all with hardwood flooring on the second floor with hall and master bath. The finished lower level lends great space for home office or playroom/den.The outdoor spaces include a large front patio and covered rear patio with views of the spacious rear yard.This home is within a couple of blocks of the 100 rail line and an easy walk to restaurants, shopping and parks.
This property is off market, which means it's not currently listed for sale or rent on Zillow. This may be different from what's available on other websites or public sources.

