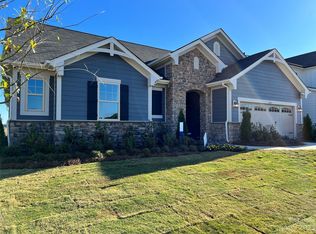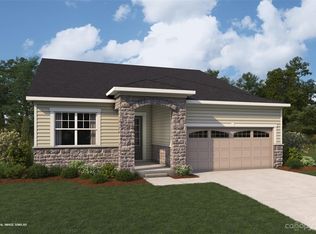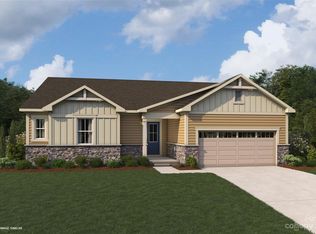Closed
$521,306
2408 Lorelei Ter #377, Monroe, NC 28112
5beds
3,147sqft
Single Family Residence
Built in 2024
0.2 Acres Lot
$522,300 Zestimate®
$166/sqft
$2,739 Estimated rent
Home value
$522,300
$481,000 - $569,000
$2,739/mo
Zestimate® history
Loading...
Owner options
Explore your selling options
What's special
Tudor Style home that's a 5 bedroom, 3.5 bath, 2 car garage with a pond view. Exterior is hardi-board with stone accent, covered front porch with tons of windows for natural light. Step in the front door with formal dining room with trey ceiling. Large kitchen with granite, stainless steel appliances, gas range and upgraded cabinets with stylish pendant lights. Sliding glass doors off breakfast area to flat backyard. Great room has a gas fireplace and plenty of space for furniture. First floor suite with private bath. Upstairs will have loft area for entertaining, owners suite with trey ceiling and niche for furniture. Owners bath will have separate shower and large oval tub with big window over tub, dual sinks. Owners suite will have 2 separate closets. Down the hall will be 3 additional bedrooms and hall bath. Community will have outdoor pool, cabana and picnic pavilion. 10 minutes to downtown Waxhaw and easy commute to uptown Charlotte.
Zillow last checked: 8 hours ago
Listing updated: June 18, 2024 at 02:02pm
Listing Provided by:
Renee Poteat renee.poteat@mattamycorp.com,
Mattamy Carolina Corporation,
Tracy Olson,
Mattamy Carolina Corporation
Bought with:
Raghu Vemuri
Coldwell Banker Realty
Source: Canopy MLS as distributed by MLS GRID,MLS#: 4106238
Facts & features
Interior
Bedrooms & bathrooms
- Bedrooms: 5
- Bathrooms: 4
- Full bathrooms: 3
- 1/2 bathrooms: 1
- Main level bedrooms: 1
Bedroom s
- Level: Main
Heating
- Forced Air, Natural Gas
Cooling
- Gas
Appliances
- Included: Dishwasher, Disposal, Exhaust Fan, Gas Range
- Laundry: Laundry Room
Features
- Has basement: No
- Fireplace features: Family Room
Interior area
- Total structure area: 3,147
- Total interior livable area: 3,147 sqft
- Finished area above ground: 3,147
- Finished area below ground: 0
Property
Parking
- Total spaces: 2
- Parking features: Attached Garage, Garage on Main Level
- Attached garage spaces: 2
- Details: 2 car attached
Features
- Levels: Two
- Stories: 2
- Pool features: Community
- Fencing: Partial
Lot
- Size: 0.20 Acres
- Features: Views
Details
- Parcel number: 09351391
- Zoning: Resident
- Special conditions: Standard
Construction
Type & style
- Home type: SingleFamily
- Architectural style: Tudor
- Property subtype: Single Family Residence
Materials
- Hardboard Siding, Stone Veneer
- Foundation: Slab
Condition
- New construction: Yes
- Year built: 2024
Details
- Builder model: Poinsette/Tudor
- Builder name: Mattamy Homes
Utilities & green energy
- Sewer: Public Sewer
- Water: City
Community & neighborhood
Community
- Community features: Cabana, Picnic Area, Pond, Sidewalks, Street Lights
Location
- Region: Monroe
- Subdivision: Waxhaw Landing
HOA & financial
HOA
- Has HOA: Yes
- HOA fee: $59 monthly
Other
Other facts
- Road surface type: Concrete, Paved
Price history
| Date | Event | Price |
|---|---|---|
| 6/14/2024 | Sold | $521,306-0.9%$166/sqft |
Source: | ||
| 2/3/2024 | Listed for sale | $526,269$167/sqft |
Source: | ||
Public tax history
Tax history is unavailable.
Neighborhood: 28112
Nearby schools
GreatSchools rating
- 4/10Walter Bickett Elementary SchoolGrades: PK-5Distance: 0.6 mi
- 1/10Monroe Middle SchoolGrades: 6-8Distance: 2.9 mi
- 2/10Monroe High SchoolGrades: 9-12Distance: 3.6 mi
Get a cash offer in 3 minutes
Find out how much your home could sell for in as little as 3 minutes with a no-obligation cash offer.
Estimated market value
$522,300
Get a cash offer in 3 minutes
Find out how much your home could sell for in as little as 3 minutes with a no-obligation cash offer.
Estimated market value
$522,300


