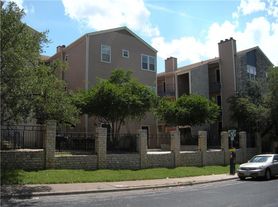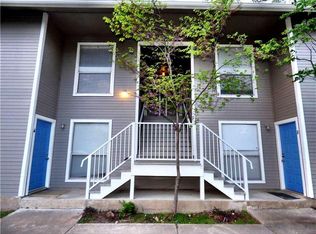Welcome to 2408 Longview St Apt 109! This inviting property offers excellent natural light, updated appliances, and a renovated bathroom. With 2 bedrooms and 1 bathroom, it provides 700 square feet of comfortable living space designed for convenience and modern living.
Key Features:
Bedrooms: 2
Bathrooms: 1
Square Footage: 700 sq ft
Parking: 2 shared parking spaces (spaces 1 and 1) and street parking available
Laundry: In unit
Heating and Cooling: Central heating and central air conditioning
Pets: Small dogs welcome (less than 25 lbs)
Utilities: Tenant responsible for electricity, gas, water, and internet. Trash service is covered.
Additional Features: This property features great natural light throughout, updated appliances, and a recently updated bathroom. Enjoy the convenience of in-unit laundry and climate control with central heating and air conditioning.
Location and Neighborhood:
Located in the vibrant 78705 area of Austin, this property offers convenient access to numerous local amenities. The location provides close proximity to grocery stores, shopping centers, restaurants, and the downtown area. Nearby parks and dog parks offer excellent outdoor recreation opportunities, while the high walk score ensures easy access to daily necessities. The area is known for its quiet surroundings while maintaining excellent connectivity to major highways. Schools are conveniently located in the vicinity.
Closing:
Don't miss out on this wonderful property contact us today to schedule a viewing and experience all it has to offer.
Lease Terms and Application:
Lease Terms: 12 months, available for move-in now
Application Fee: $35 per applicant (FREE if you've applied in the last 30 days)
Security Deposit: Equal to 1x the monthly rent based upon approved credit
Qualifications: Renters should have a minimum credit score of 640 or above and a gross income, from any and all eligible sources of income, of at least 3x the monthly rent
Lease Start: Preference will be given to applicants with the earliest start date
Please view our statement of Rental Policy for further details
No more than three (3) pets are allowed per home (subject to local laws and HOA Rules and Regulations). Renters Insurance with pet coverage is required.
Dogs: The list of domestic dog breeds that are restricted includes: American Pit Bull Terriers, Rottweilers, Staffordshire Terriers, and any dog that has a percentage or mix of any of those breeds. Any canines other than domestic dogs (wolves, coyotes, dingoes, jackals, etc.) and any hybrids of them are not permitted.
Disclaimer: Only Doorstead may rent this property. Ignore listings or ads with unaffiliated contact information.
Apartment for rent
Accepts Zillow applications
$1,500/mo
2408 Longview St APT 109, Austin, TX 78705
2beds
700sqft
Price may not include required fees and charges.
Apartment
Available now
Small dogs OK
Central air
In unit laundry
2 Parking spaces parking
Electric, forced air
What's special
Central air conditioningExcellent natural lightUpdated appliancesCentral heatingRenovated bathroom
- 22 days |
- -- |
- -- |
Learn more about the building:
Travel times
Facts & features
Interior
Bedrooms & bathrooms
- Bedrooms: 2
- Bathrooms: 1
- Full bathrooms: 1
Heating
- Electric, Forced Air
Cooling
- Central Air
Appliances
- Included: Dryer, Washer
- Laundry: In Unit
Interior area
- Total interior livable area: 700 sqft
Property
Parking
- Total spaces: 2
- Parking features: Detached, On Street
- Details: Contact manager
Features
- Exterior features: , Electricity not included in rent, Garbage included in rent, Gas not included in rent, Heating system: ForcedAir, Heating: Electric, Internet not included in rent, Water not included in rent
Details
- Parcel number: 02140011060000
Construction
Type & style
- Home type: Apartment
- Property subtype: Apartment
Utilities & green energy
- Utilities for property: Garbage
Building
Management
- Pets allowed: Yes
Community & HOA
Location
- Region: Austin
Financial & listing details
- Lease term: 1 Year
Price history
| Date | Event | Price |
|---|---|---|
| 11/6/2025 | Price change | $1,500-3.2%$2/sqft |
Source: Zillow Rentals | ||
| 10/30/2025 | Listed for rent | $1,550-18.4%$2/sqft |
Source: Zillow Rentals | ||
| 9/20/2025 | Listing removed | $260,000$371/sqft |
Source: | ||
| 4/10/2025 | Price change | $260,000-5.5%$371/sqft |
Source: | ||
| 3/26/2025 | Price change | $275,000+5.8%$393/sqft |
Source: | ||

