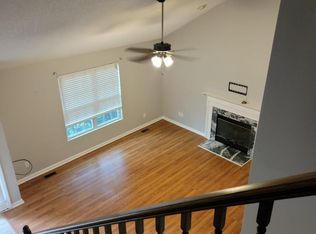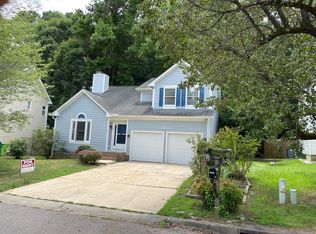Location is everything! Minutes to downtown Raleigh nightlife, NC State Farmer's market, NCSU, Cary, and Garner. Living room features a vaulted ceiling, fireplace and french doors leading to a covered porch. Perfect for that backyard bbq. Eat-in kitchen with built-in bar. Trey ceiling in the formal dining room. Master suite with walk-in closet. Garage w/laundry hook-up. Great investment potential.
This property is off market, which means it's not currently listed for sale or rent on Zillow. This may be different from what's available on other websites or public sources.

