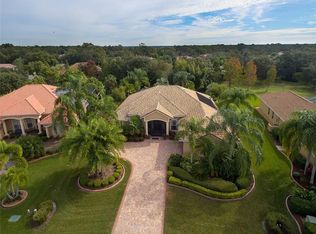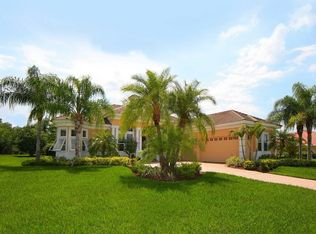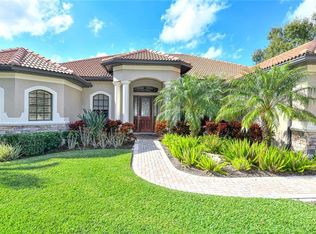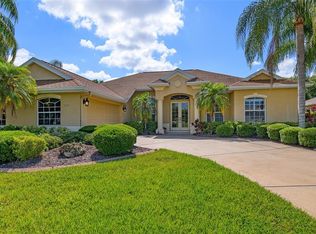Sold for $725,000 on 11/13/23
$725,000
2408 Little Country Rd, Parrish, FL 34219
3beds
2,457sqft
Single Family Residence
Built in 2004
0.55 Acres Lot
$745,800 Zestimate®
$295/sqft
$3,831 Estimated rent
Home value
$745,800
$701,000 - $791,000
$3,831/mo
Zestimate® history
Loading...
Owner options
Explore your selling options
What's special
Meticulously maintained home is now available for sale in River Wilderness. Home has many wonderful features-- 3 bedrooms, 2.5 bathrooms, living room, dining room, family room, den with built-ins, 2.5 car garage, outdoor kitchen with gas grill built in 2008, pool resurfaced in 2019 new pool and spa heater in 2022. New shingle roof installed in 2022--warrantied for 25 years. Other major wonderful feature are-- whole house generator installed in 2016-- generator is totally automatic only takes .04 seconds to engage-- powered by a 1000 gallon propane tank buried on the side of th house. 2018 new A/C unit installed---2021 epoxy garage floor installed---fabulous walk-in jetted tub in master bathroom installed in 2019. Other fetures of this home are: fenced in back yard with fruit trees, garden box and a rain water collection system, storm shutters, plantation shutters, and power window blinds in famiy room. Solar panels are available if new owner wants to pay to have them reinstalled. The Club at River Wilderness has Golf- Athletic ( tennis and pickelball) and Social memberships available but they are not mandatory. The community also has two 24 hour manned guard gates and a community boat ramp on the Manatee River.
Zillow last checked: 8 hours ago
Listing updated: February 26, 2024 at 08:26pm
Listing Provided by:
Judy Aarnes, PA 941-704-9744,
COLDWELL BANKER REALTY 941-907-1033
Bought with:
Judy Aarnes, PA, 3047772
COLDWELL BANKER REALTY
Source: Stellar MLS,MLS#: A4578859 Originating MLS: Sarasota - Manatee
Originating MLS: Sarasota - Manatee

Facts & features
Interior
Bedrooms & bathrooms
- Bedrooms: 3
- Bathrooms: 3
- Full bathrooms: 2
- 1/2 bathrooms: 1
Primary bedroom
- Features: Dual Sinks, Tub with Separate Shower Stall
- Level: First
- Dimensions: 10x12
Bedroom 2
- Level: First
- Dimensions: 11x12
Bedroom 3
- Level: First
- Dimensions: 11x12
Den
- Level: First
Dining room
- Level: First
- Dimensions: 14x13
Family room
- Level: First
- Dimensions: 17x16
Kitchen
- Features: Breakfast Bar, Pantry
- Level: First
- Dimensions: 16x13
Living room
- Level: First
- Dimensions: 14x16
Heating
- Central, Electric
Cooling
- Central Air
Appliances
- Included: Oven, Cooktop, Dishwasher, Disposal, Dryer, Electric Water Heater, Microwave, Refrigerator, Washer
- Laundry: Inside, Laundry Room
Features
- Built-in Features, Ceiling Fan(s), High Ceilings, Primary Bedroom Main Floor, Open Floorplan, Solid Wood Cabinets, Split Bedroom, Stone Counters, Tray Ceiling(s), Walk-In Closet(s)
- Flooring: Laminate
- Doors: Outdoor Grill, Outdoor Kitchen, Sliding Doors
- Windows: Shades, Shutters, Window Treatments, Hurricane Shutters
- Has fireplace: No
Interior area
- Total structure area: 3,741
- Total interior livable area: 2,457 sqft
Property
Parking
- Total spaces: 2
- Parking features: Driveway, Garage Door Opener, Garage Faces Side, Golf Cart Garage, Golf Cart Parking, Ground Level
- Attached garage spaces: 2
- Has uncovered spaces: Yes
Accessibility
- Accessibility features: Accessible Full Bath
Features
- Levels: One
- Stories: 1
- Patio & porch: Covered, Deck, Patio, Porch, Screened
- Exterior features: Garden, Irrigation System, Outdoor Grill, Outdoor Kitchen, Rain Barrel/Cistern(s), Sprinkler Metered
- Has private pool: Yes
- Pool features: Auto Cleaner, Gunite, Heated, In Ground, Screen Enclosure
- Has spa: Yes
- Spa features: Heated, In Ground
- Fencing: Vinyl
- Has view: Yes
- View description: Garden, Pool
Lot
- Size: 0.55 Acres
- Features: Corner Lot, Landscaped, Level, Near Golf Course, Sidewalk
- Residential vegetation: Mature Landscaping, Trees/Landscaped
Details
- Parcel number: 503919508
- Zoning: PDR
- Special conditions: None
Construction
Type & style
- Home type: SingleFamily
- Architectural style: Custom,Ranch
- Property subtype: Single Family Residence
Materials
- Block, Stucco
- Foundation: Slab
- Roof: Shingle
Condition
- New construction: No
- Year built: 2004
Utilities & green energy
- Sewer: Public Sewer
- Water: Public
- Utilities for property: Cable Available, Electricity Connected, Sewer Connected, Sprinkler Meter, Street Lights, Underground Utilities
Community & neighborhood
Security
- Security features: Smoke Detector(s)
Community
- Community features: Community Boat Ramp, Dock, Fishing, Water Access, Deed Restrictions, Fitness Center, Gated Community - Guard, Golf Carts OK, Golf, Playground, Pool, Sidewalks, Special Community Restrictions
Location
- Region: Parrish
- Subdivision: RIVER WILDERNESS
HOA & financial
HOA
- Has HOA: Yes
- HOA fee: $155 monthly
- Amenities included: Fence Restrictions, Gated, Security, Vehicle Restrictions
- Services included: 24-Hour Guard, Common Area Taxes, Manager, Private Road
- Association name: Andrew Elkinton
- Association phone: 941-927-6464
Other fees
- Pet fee: $0 monthly
Other financial information
- Total actual rent: 0
Other
Other facts
- Listing terms: Cash,Conventional,VA Loan
- Ownership: Fee Simple
- Road surface type: Paved
Price history
| Date | Event | Price |
|---|---|---|
| 11/13/2023 | Sold | $725,000-5.2%$295/sqft |
Source: | ||
| 9/21/2023 | Pending sale | $765,000$311/sqft |
Source: | ||
| 9/11/2023 | Price change | $765,000-1.3%$311/sqft |
Source: | ||
| 8/27/2023 | Price change | $775,000-3%$315/sqft |
Source: | ||
| 8/8/2023 | Listed for sale | $799,000+37.8%$325/sqft |
Source: | ||
Public tax history
| Year | Property taxes | Tax assessment |
|---|---|---|
| 2024 | $8,474 +98.2% | $608,741 +85.9% |
| 2023 | $4,276 +2.8% | $327,480 +3% |
| 2022 | $4,161 -0.1% | $317,942 +3% |
Find assessor info on the county website
Neighborhood: 34219
Nearby schools
GreatSchools rating
- 8/10Annie Lucy Williams Elementary SchoolGrades: PK-5Distance: 3.3 mi
- 4/10Parrish Community High SchoolGrades: Distance: 3.4 mi
- 4/10Buffalo Creek Middle SchoolGrades: 6-8Distance: 4.6 mi
Schools provided by the listing agent
- Elementary: Williams Elementary
- Middle: Buffalo Creek Middle
- High: Parrish Community High
Source: Stellar MLS. This data may not be complete. We recommend contacting the local school district to confirm school assignments for this home.
Get a cash offer in 3 minutes
Find out how much your home could sell for in as little as 3 minutes with a no-obligation cash offer.
Estimated market value
$745,800
Get a cash offer in 3 minutes
Find out how much your home could sell for in as little as 3 minutes with a no-obligation cash offer.
Estimated market value
$745,800



