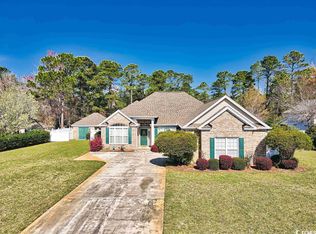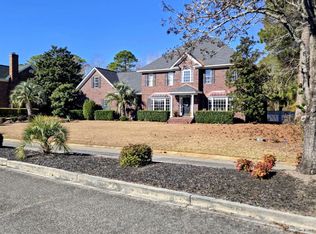The minute that you enter this home, you feel like royalty. The formal living room with expansive high ceilings, beautiful decor and lighting, large rooms and open floor plan, this home is designed for the family that enjoys entertaining others. There is a speaker system throughout the home, allowing you the enjoyment of your specialized taste in music. For quiet time, or a spirited game of pool, enjoy the family room overlooking rear private yard. Pool table was specifically designed for this family room, and conveys with the sale of this home. Master bedroom with sitting area, 9' ceiling and trey, massive master bathroom with corner Jacuzzi style tub, his and hers vanities, and large walkin seated shower with dual shower heads. Master bedroom also boasts an 11x6.5 walkin closet. Off of the mud room is an office with door that exits outside onto large parking area.For once in your life, live the dream!
This property is off market, which means it's not currently listed for sale or rent on Zillow. This may be different from what's available on other websites or public sources.

