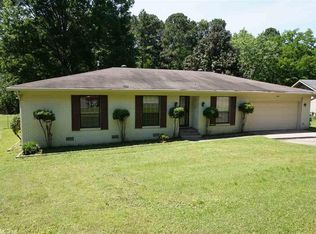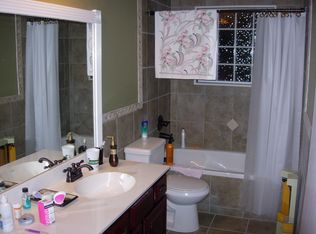Well maintained Stone and Vinyl home with lots of extras!! Mother-in-law quarters on lower level with no steps features full kitchen, bath, living room and two bedrooms!! Formal Areas!! Den with corner stone fireplace!! Updated kitchen with gas range!! Large Kitchen window overlooks deck!! 3 Bedrooms upstairs and 2 Bedrooms down!! Huge fenced yard!! Garden Storage Shed!! Parking pad for RV!!
This property is off market, which means it's not currently listed for sale or rent on Zillow. This may be different from what's available on other websites or public sources.


