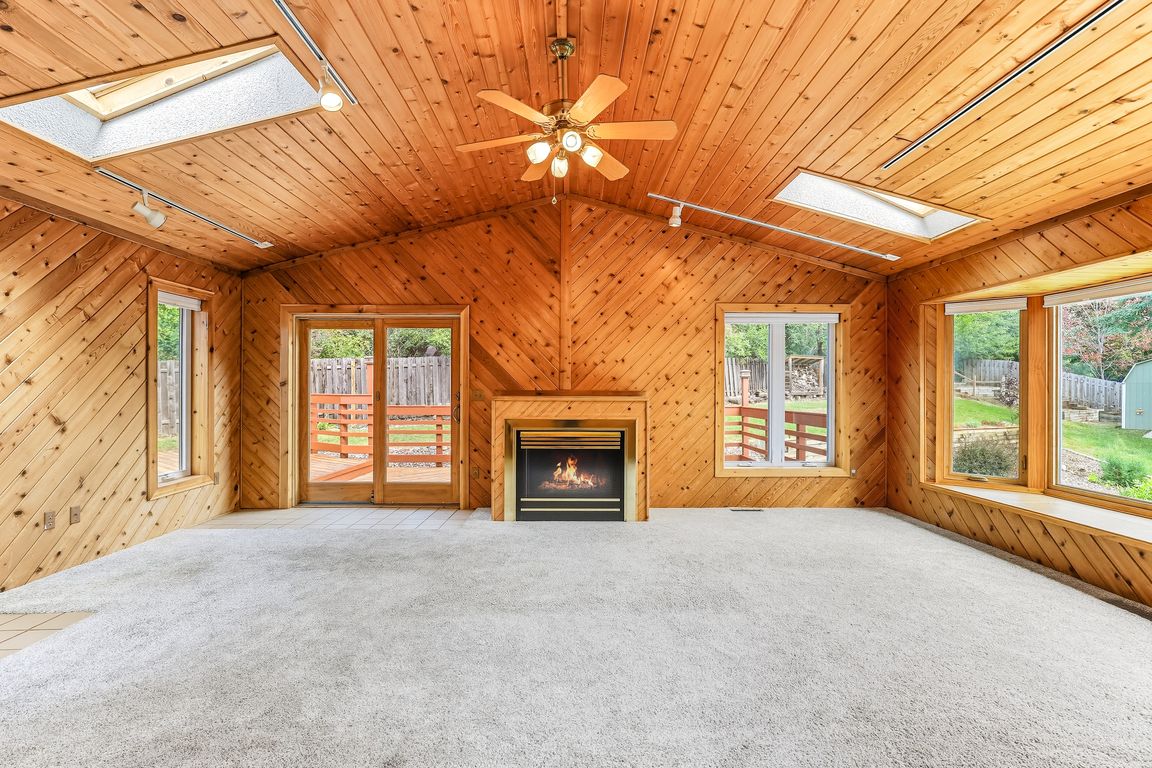
Pending
$400,000
4beds
2,471sqft
2408 Friendship Ln, Burnsville, MN 55337
4beds
2,471sqft
Single family residence
Built in 1983
0.38 Acres
2 Attached garage spaces
$162 price/sqft
What's special
HUGE GREAT ROOM ADD-ON TO THIS HOME MAKES IT AMAZING!! Oversized, 4-bedroom, 3-bathroom split-level home with a 2-car extra deep garage features an updated kitchen, a master bedroom with private bath, and a spacious family room with wood vaulted ceilings, skylights, a gas fireplace, and a built-in bar, perfect ...
- 38 days |
- 140 |
- 7 |
Likely to sell faster than
Source: NorthstarMLS as distributed by MLS GRID,MLS#: 6791221
Travel times
Family Room
Kitchen
Primary Bedroom
Zillow last checked: 7 hours ago
Listing updated: September 29, 2025 at 04:40pm
Listed by:
Minnesota Homes 651-238-4848,
Keller Williams Select Realty
Source: NorthstarMLS as distributed by MLS GRID,MLS#: 6791221
Facts & features
Interior
Bedrooms & bathrooms
- Bedrooms: 4
- Bathrooms: 3
- Full bathrooms: 1
- 3/4 bathrooms: 2
Rooms
- Room types: Living Room, Dining Room, Family Room, Kitchen, Bedroom 1, Bedroom 2, Bedroom 3, Bedroom 4, Amusement Room, Deck, Patio
Bedroom 1
- Level: Upper
- Area: 168 Square Feet
- Dimensions: 14 X 12
Bedroom 2
- Level: Upper
- Area: 130 Square Feet
- Dimensions: 13 X 10
Bedroom 3
- Level: Upper
- Area: 110 Square Feet
- Dimensions: 11 X 10
Bedroom 4
- Level: Lower
- Area: 330 Square Feet
- Dimensions: 22 X 15
Other
- Level: Lower
- Area: 312 Square Feet
- Dimensions: 24 X 13
Deck
- Level: Upper
- Area: 1404 Square Feet
- Dimensions: 39 X 36
Dining room
- Level: Upper
- Area: 108 Square Feet
- Dimensions: 12 X 9
Family room
- Level: Upper
- Area: 500 Square Feet
- Dimensions: 25 x 20
Kitchen
- Level: Upper
- Area: 132 Square Feet
- Dimensions: 12 X 11
Living room
- Level: Upper
- Area: 224 Square Feet
- Dimensions: 16 X 14
Patio
- Level: Lower
- Area: 396 Square Feet
- Dimensions: 22 X 18
Heating
- Forced Air
Cooling
- Central Air
Appliances
- Included: Dishwasher, Dryer, Microwave, Range, Refrigerator, Washer, Water Softener Owned
Features
- Basement: Daylight,Finished,Full,Walk-Out Access
- Number of fireplaces: 1
- Fireplace features: Family Room, Gas
Interior area
- Total structure area: 2,471
- Total interior livable area: 2,471 sqft
- Finished area above ground: 1,634
- Finished area below ground: 837
Video & virtual tour
Property
Parking
- Total spaces: 1
- Parking features: Attached, Garage Door Opener, Tuckunder Garage
- Attached garage spaces: 2
- Has uncovered spaces: Yes
- Details: Garage Dimensions (26 x 21)
Accessibility
- Accessibility features: None
Features
- Levels: Multi/Split
- Patio & porch: Deck, Patio
- Fencing: Chain Link,Wood
Lot
- Size: 0.38 Acres
- Dimensions: 53 x 158 x 107 x 46 x 164
Details
- Additional structures: Storage Shed
- Foundation area: 1680
- Parcel number: 022770001110
- Zoning description: Residential-Single Family
Construction
Type & style
- Home type: SingleFamily
- Property subtype: Single Family Residence
Materials
- Fiber Cement
Condition
- Age of Property: 42
- New construction: No
- Year built: 1983
Utilities & green energy
- Gas: Natural Gas
- Sewer: City Sewer/Connected
- Water: City Water/Connected
Community & HOA
Community
- Subdivision: Friendship Acres
HOA
- Has HOA: No
Location
- Region: Burnsville
Financial & listing details
- Price per square foot: $162/sqft
- Tax assessed value: $405,800
- Annual tax amount: $4,366
- Date on market: 9/23/2025