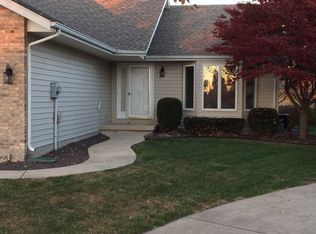Sold for $215,000 on 05/23/25
$215,000
2408 Flaxen Mill Ct, Springfield, IL 62704
2beds
1,959sqft
Single Family Residence, Residential
Built in 1993
-- sqft lot
$221,500 Zestimate®
$110/sqft
$2,183 Estimated rent
Home value
$221,500
$210,000 - $235,000
$2,183/mo
Zestimate® history
Loading...
Owner options
Explore your selling options
What's special
Come take a look at this sought after attached home nestled in a quiet cul-de-sac on Springfield’s westside! Step inside to a spacious living and dining room combo, perfect for entertaining, featuring gorgeous hardwood floors that add warmth and character. Enjoy peace of mind with recent updates within the last couple of years that include central air and furnace. The partially finished basement offers a family room that has previously served as a third bedroom (non-egress), along with a convenient third full bathroom. Home has been pre inspected. Selling as reported.
Zillow last checked: 8 hours ago
Listing updated: May 23, 2025 at 01:20pm
Listed by:
Jami R Winchester Mobl:217-306-1000,
The Real Estate Group, Inc.
Bought with:
Mindy Pusch, 475149136
The Real Estate Group, Inc.
Source: RMLS Alliance,MLS#: CA1035702 Originating MLS: Capital Area Association of Realtors
Originating MLS: Capital Area Association of Realtors

Facts & features
Interior
Bedrooms & bathrooms
- Bedrooms: 2
- Bathrooms: 3
- Full bathrooms: 3
Bedroom 1
- Level: Main
- Dimensions: 11ft 7in x 16ft 7in
Bedroom 2
- Level: Main
- Dimensions: 11ft 6in x 14ft 11in
Other
- Level: Main
- Dimensions: 11ft 7in x 6ft 11in
Other
- Level: Basement
- Dimensions: 12ft 9in x 14ft 8in
Other
- Area: 513
Additional room
- Description: Nook
- Level: Main
- Dimensions: 10ft 0in x 10ft 2in
Additional room 2
- Description: 2nd Laundry
- Level: Basement
- Dimensions: 11ft 6in x 14ft 9in
Family room
- Level: Basement
- Dimensions: 12ft 9in x 18ft 7in
Kitchen
- Level: Main
- Dimensions: 10ft 0in x 20ft 2in
Laundry
- Level: Main
- Dimensions: 3ft 1in x 6ft 0in
Living room
- Level: Main
- Dimensions: 15ft 5in x 23ft 5in
Main level
- Area: 1446
Heating
- Forced Air
Cooling
- Central Air
Appliances
- Included: Dishwasher, Dryer, Range, Refrigerator, Washer
Features
- Ceiling Fan(s), Vaulted Ceiling(s)
- Windows: Skylight(s)
- Basement: Full,Partially Finished
- Number of fireplaces: 1
- Fireplace features: Gas Log, Living Room
Interior area
- Total structure area: 1,446
- Total interior livable area: 1,959 sqft
Property
Parking
- Total spaces: 2
- Parking features: Attached
- Attached garage spaces: 2
Features
- Patio & porch: Deck
Lot
- Dimensions: 145.13 x 80.12 x 27.56
- Features: Cul-De-Sac
Details
- Parcel number: 21010453082
Construction
Type & style
- Home type: SingleFamily
- Architectural style: Ranch
- Property subtype: Single Family Residence, Residential
Materials
- Brick, Vinyl Siding
- Foundation: Concrete Perimeter
- Roof: Shingle
Condition
- New construction: No
- Year built: 1993
Utilities & green energy
- Sewer: Public Sewer
- Water: Public
Community & neighborhood
Location
- Region: Springfield
- Subdivision: Koke Mill East
Price history
| Date | Event | Price |
|---|---|---|
| 5/23/2025 | Sold | $215,000-8.5%$110/sqft |
Source: | ||
| 4/19/2025 | Pending sale | $235,000$120/sqft |
Source: | ||
| 4/17/2025 | Listed for sale | $235,000+61%$120/sqft |
Source: | ||
| 7/28/2006 | Sold | $146,000$75/sqft |
Source: Public Record | ||
Public tax history
| Year | Property taxes | Tax assessment |
|---|---|---|
| 2024 | $5,028 +5% | $65,859 +9.5% |
| 2023 | $4,788 +5.5% | $60,156 +6.2% |
| 2022 | $4,538 +3.9% | $56,637 +3.9% |
Find assessor info on the county website
Neighborhood: Koke Mill East
Nearby schools
GreatSchools rating
- 9/10Owen Marsh Elementary SchoolGrades: K-5Distance: 1.5 mi
- 2/10U S Grant Middle SchoolGrades: 6-8Distance: 2.4 mi
- 7/10Springfield High SchoolGrades: 9-12Distance: 3.4 mi

Get pre-qualified for a loan
At Zillow Home Loans, we can pre-qualify you in as little as 5 minutes with no impact to your credit score.An equal housing lender. NMLS #10287.
