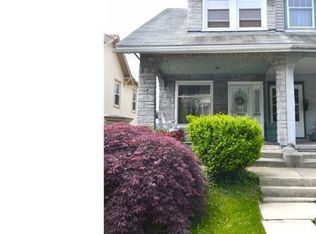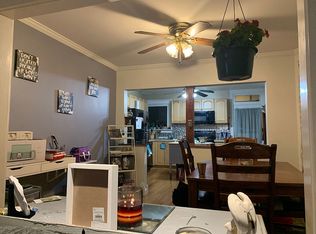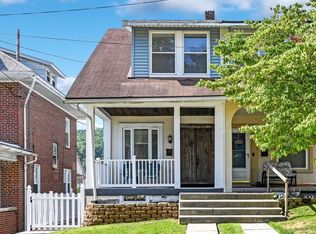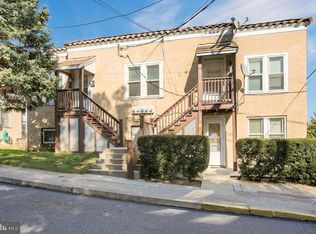Sold for $225,000
$225,000
2408 Filbert Ave, Reading, PA 19606
3beds
1,288sqft
Single Family Residence
Built in 1930
3,049 Square Feet Lot
$232,000 Zestimate®
$175/sqft
$1,817 Estimated rent
Home value
$232,000
$216,000 - $251,000
$1,817/mo
Zestimate® history
Loading...
Owner options
Explore your selling options
What's special
Welcome to 2408 Filbert Ave, located in Mt. Penn within the Antietam School District. This 3 Bedroom twin is very clean and well cared for and is absolutely in move-in condition. As you walk up to the eye-catching front porch, you'll enter the Living Room via the unique double doors. The Living Room has engineered Bamboo wood floors, crown molding and some convenient built-ins. The Dining Room has the same Bamboo flooring. The Kitchen is pretty large with 20 handles, tile flooring, double sink and a ceiling fan. Upstairs, all three Bedrooms have brand new carpeting and ceiling fans. The Primary Bedroom also has 2 nice sized closets. The full Bathroom has tile flooring and a tub/shower combo. The basement is almost completely finished with drywall, drop ceiling and painted floor. From your back porch, you'll overlook the deep back yard is fenced and leads to one off-street parking space. There is also a detached garage for your outdoor equipment and can accommodate a smaller care or motorcycle. This beautiful home is close to the schools, parks, trails and many other conveniences. The seller switched over from oil to natural gas forced air, including central air which makes this home very economical. Roof is new as of September 2023. You won't have to do a thing to move into this home, the seller has lovingly maintained this home during his ownership. Call today for your private tour!
Zillow last checked: 8 hours ago
Listing updated: August 22, 2025 at 05:02pm
Listed by:
Kevin Snyder 610-670-2770,
RE/MAX Of Reading,
Co-Listing Agent: Thomas L Hoch 610-587-3810,
RE/MAX Of Reading
Bought with:
Craig Stringer, RM425777
Pagoda Realty
Source: Bright MLS,MLS#: PABK2057244
Facts & features
Interior
Bedrooms & bathrooms
- Bedrooms: 3
- Bathrooms: 1
- Full bathrooms: 1
Primary bedroom
- Features: Ceiling Fan(s), Flooring - Carpet
- Level: Upper
- Area: 247 Square Feet
- Dimensions: 13 X 19
Primary bedroom
- Level: Unspecified
Bedroom 1
- Features: Ceiling Fan(s), Flooring - Carpet
- Level: Upper
- Area: 88 Square Feet
- Dimensions: 11 X 8
Bedroom 2
- Features: Ceiling Fan(s), Flooring - Carpet
- Level: Upper
- Area: 96 Square Feet
- Dimensions: 12 X 8
Bathroom 1
- Features: Flooring - Ceramic Tile
- Level: Upper
Dining room
- Features: Crown Molding, Flooring - Engineered Wood
- Level: Main
- Area: 120 Square Feet
- Dimensions: 10 X 12
Family room
- Level: Lower
- Area: 240 Square Feet
- Dimensions: 24 X 10
Kitchen
- Features: Kitchen - Electric Cooking, Double Sink, Ceiling Fan(s), Flooring - Ceramic Tile
- Level: Main
- Area: 143 Square Feet
- Dimensions: 11 X 13
Living room
- Features: Crown Molding, Flooring - Engineered Wood
- Level: Main
- Area: 169 Square Feet
- Dimensions: 13 X 13
Heating
- Forced Air, Natural Gas
Cooling
- Central Air, Electric
Appliances
- Included: Electric Water Heater
- Laundry: In Basement
Features
- Ceiling Fan(s), Eat-in Kitchen
- Flooring: Engineered Wood
- Basement: Full,Partially Finished
- Has fireplace: No
Interior area
- Total structure area: 1,288
- Total interior livable area: 1,288 sqft
- Finished area above ground: 1,048
- Finished area below ground: 240
Property
Parking
- Total spaces: 1
- Parking features: Garage Door Opener, Driveway, Detached, Other
- Garage spaces: 1
- Has uncovered spaces: Yes
Accessibility
- Accessibility features: None
Features
- Levels: Two
- Stories: 2
- Patio & porch: Porch
- Pool features: None
Lot
- Size: 3,049 sqft
- Features: Level, Rear Yard
Details
- Additional structures: Above Grade, Below Grade
- Parcel number: 64531608885455
- Zoning: RES
- Special conditions: Standard
Construction
Type & style
- Home type: SingleFamily
- Architectural style: Traditional
- Property subtype: Single Family Residence
- Attached to another structure: Yes
Materials
- Stucco
- Foundation: Stone
- Roof: Pitched,Shingle
Condition
- Excellent
- New construction: No
- Year built: 1930
Utilities & green energy
- Electric: 100 Amp Service, Circuit Breakers
- Sewer: Public Sewer
- Water: Public
- Utilities for property: Cable Connected
Community & neighborhood
Location
- Region: Reading
- Subdivision: None Available
- Municipality: MT PENN BORO
Other
Other facts
- Listing agreement: Exclusive Right To Sell
- Listing terms: Cash,Conventional,FHA 203(b),VA Loan
- Ownership: Fee Simple
Price history
| Date | Event | Price |
|---|---|---|
| 8/22/2025 | Sold | $225,000$175/sqft |
Source: | ||
| 6/3/2025 | Pending sale | $225,000$175/sqft |
Source: | ||
| 6/2/2025 | Price change | $225,000+8.2%$175/sqft |
Source: | ||
| 5/27/2025 | Listed for sale | $208,000+123.7%$161/sqft |
Source: | ||
| 8/15/2017 | Sold | $93,000-2.1%$72/sqft |
Source: Public Record Report a problem | ||
Public tax history
| Year | Property taxes | Tax assessment |
|---|---|---|
| 2025 | $4,352 +6.1% | $59,000 |
| 2024 | $4,101 +3.6% | $59,000 |
| 2023 | $3,957 +7.2% | $59,000 |
Find assessor info on the county website
Neighborhood: 19606
Nearby schools
GreatSchools rating
- 4/10Mount Penn Elementary SchoolGrades: 3-6Distance: 0.1 mi
- 3/10Antietam Middle School/High SchoolGrades: 7-12Distance: 1.7 mi
- NAMt Penn Primary CenterGrades: K-1Distance: 0.2 mi
Schools provided by the listing agent
- District: Antietam
Source: Bright MLS. This data may not be complete. We recommend contacting the local school district to confirm school assignments for this home.
Get pre-qualified for a loan
At Zillow Home Loans, we can pre-qualify you in as little as 5 minutes with no impact to your credit score.An equal housing lender. NMLS #10287.



