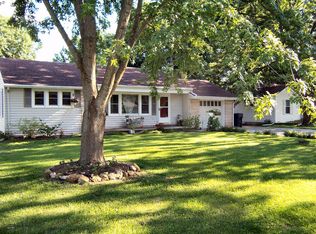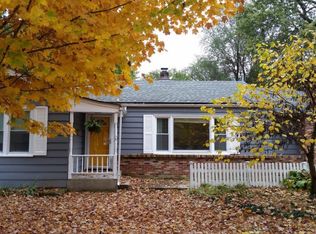This home is located in a very desirable area of town close to many amenities Springfield has to offer. This charming three-bedroom, two-bathroom residence has a wide range of wonderful features. Here are a few to mention: original hardwood floors, a remodeled galley kitchen, remodeled bathrooms, upgraded double-pane windows, and brand new HVAC. This cottage-style house offers two living rooms and a gas fireplace on the main floor, which is ideal for entertaining. Running out of hot water will never be a concern with double water heaters. A full bathroom and laundry facilities are provided in the basement, along with an additional living area and storage space. A very large backyard with a full chain link fence, perfect for gardening, pets, and play equipment! There's also a storage shed and a carport in the backyard! Pershing School is just a few blocks away. There is a Small community park just down the street and Brentwood Library is a hop skip and a jump away. Sequiota Park and the Greenway Trail are just minutes South, while the new Sunshine Hyvee is just minutes North along with Enterprise Lanes Bowling Alley. Contact us today to schedule an appointment! 2022-11-11
This property is off market, which means it's not currently listed for sale or rent on Zillow. This may be different from what's available on other websites or public sources.

