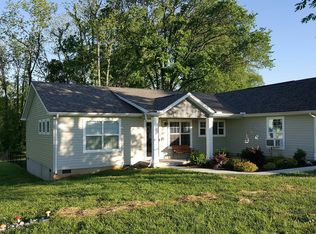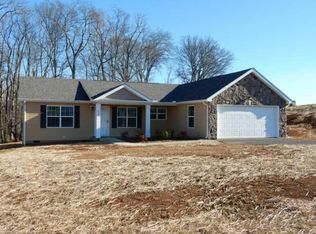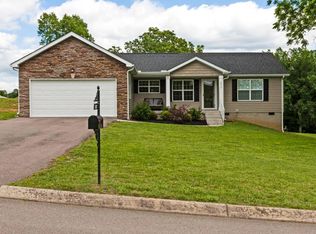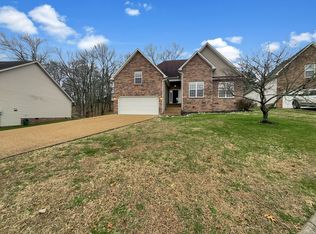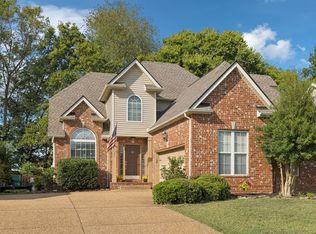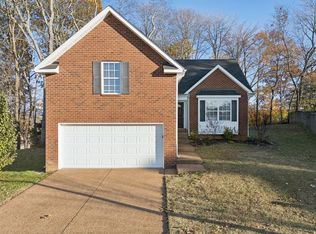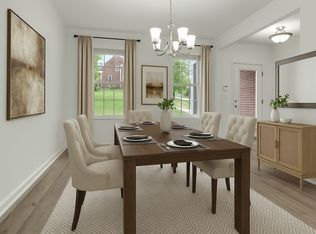PRICE IMPROVEMENT Welcome to your private retreat just minutes from Spring Hill. This 3 bed, 2 bath ranch sits on 1.27 tree-lined acres. It's peaceful, quiet, and just four miles from Saturn Parkway. NO HOA!
Inside, you’ll love the open, airy layout with no carpet!. The heart of the home is the fully renovated kitchen with quartz countertops, an oversized island, and soft recessed lighting. It flows seamlessly into the living room, featuring a warm wood accent wall, and into the dining area which is centrally located for everyday living and entertaining.
Step outside to enjoy the expanded two-level deck with arbor, overlooking woods and nature. The fenced backyard is great for pets or play, and a storage building stays with the home.
Zoned for the new Battle Creek schools, this home offers modern updates, cozy charm, and a tucked-away feel and all with quick, convenient access to everything you need. NEWS FLASH: Buyers could receive up to 1% ($4,250) towards closing costs or rate buydown from our lender partner when choosing them for the mortgage loan. Contact: Stephanie Forrest w/ CMG Financial 615-474-5628 to get started
Active
Price cut: $14K (11/7)
$425,000
2408 Cantor Way, Spring Hill, TN 37174
3beds
1,680sqft
Est.:
Manufactured Home, Residential
Built in 2015
1.27 Acres Lot
$-- Zestimate®
$253/sqft
$-- HOA
What's special
Oversized islandModern updatesOverlooking woods and natureCozy charmFully renovated kitchenQuartz countertopsOpen airy layout
- 77 days |
- 1,955 |
- 181 |
Zillow last checked: 8 hours ago
Listing updated: November 16, 2025 at 11:21am
Listing Provided by:
Jenny Blackstock, ABR, CRS 615-485-0715,
Benchmark Realty, LLC 615-371-1544
Source: RealTracs MLS as distributed by MLS GRID,MLS#: 3001448
Tour with a local agent
Facts & features
Interior
Bedrooms & bathrooms
- Bedrooms: 3
- Bathrooms: 2
- Full bathrooms: 2
- Main level bedrooms: 3
Bedroom 1
- Features: Suite
- Level: Suite
- Area: 288 Square Feet
- Dimensions: 16x18
Bedroom 2
- Area: 150 Square Feet
- Dimensions: 10x15
Bedroom 3
- Area: 150 Square Feet
- Dimensions: 10x15
Primary bathroom
- Features: Double Vanity
- Level: Double Vanity
Dining room
- Features: Combination
- Level: Combination
- Area: 195 Square Feet
- Dimensions: 13x15
Kitchen
- Features: Pantry
- Level: Pantry
- Area: 225 Square Feet
- Dimensions: 15x15
Living room
- Features: Great Room
- Level: Great Room
- Area: 270 Square Feet
- Dimensions: 18x15
Other
- Features: Utility Room
- Level: Utility Room
- Area: 105 Square Feet
- Dimensions: 7x15
Heating
- Central
Cooling
- Ceiling Fan(s), Central Air, Electric
Appliances
- Included: Electric Oven, Electric Range, Dishwasher, Disposal, Stainless Steel Appliance(s)
- Laundry: Electric Dryer Hookup, Washer Hookup
Features
- Ceiling Fan(s), Pantry, Walk-In Closet(s), High Speed Internet
- Flooring: Wood
- Basement: None,Crawl Space
Interior area
- Total structure area: 1,680
- Total interior livable area: 1,680 sqft
- Finished area above ground: 1,680
Property
Parking
- Total spaces: 2
- Parking features: Garage Door Opener, Garage Faces Front, Asphalt, Driveway
- Attached garage spaces: 2
- Has uncovered spaces: Yes
Features
- Levels: One
- Stories: 1
- Patio & porch: Porch, Covered, Deck
- Fencing: Back Yard
Lot
- Size: 1.27 Acres
- Features: Level, Private
- Topography: Level,Private
Details
- Additional structures: Storage
- Parcel number: 068 00820 000
- Special conditions: Standard
Construction
Type & style
- Home type: SingleFamily
- Architectural style: Ranch
- Property subtype: Manufactured Home, Residential
Materials
- Vinyl Siding
- Roof: Shingle
Condition
- New construction: No
- Year built: 2015
Utilities & green energy
- Sewer: Public Sewer
- Water: Public
- Utilities for property: Electricity Available, Water Available
Community & HOA
Community
- Security: Smoke Detector(s)
- Subdivision: Willa Park Phase One
HOA
- Has HOA: No
Location
- Region: Spring Hill
Financial & listing details
- Price per square foot: $253/sqft
- Tax assessed value: $276,100
- Annual tax amount: $1,318
- Date on market: 9/24/2025
- Electric utility on property: Yes
Estimated market value
Not available
Estimated sales range
Not available
Not available
Price history
Price history
| Date | Event | Price |
|---|---|---|
| 11/7/2025 | Price change | $425,000-3.2%$253/sqft |
Source: | ||
| 10/22/2025 | Price change | $439,000-2.2%$261/sqft |
Source: | ||
| 9/24/2025 | Listed for sale | $449,000$267/sqft |
Source: | ||
| 8/18/2025 | Listing removed | $449,000$267/sqft |
Source: | ||
| 8/13/2025 | Contingent | $449,000$267/sqft |
Source: | ||
Public tax history
Public tax history
| Year | Property taxes | Tax assessment |
|---|---|---|
| 2024 | $1,318 | $69,025 |
| 2023 | $1,318 | $69,025 |
| 2022 | $1,318 +2.3% | $69,025 +19.8% |
Find assessor info on the county website
BuyAbility℠ payment
Est. payment
$2,339/mo
Principal & interest
$2045
Home insurance
$149
Property taxes
$145
Climate risks
Neighborhood: 37174
Nearby schools
GreatSchools rating
- 7/10Battle Creek Middle SchoolGrades: 5-8Distance: 1.7 mi
- 4/10Spring Hill High SchoolGrades: 9-12Distance: 4.8 mi
- 6/10Battle Creek Elementary SchoolGrades: PK-4Distance: 2.4 mi
Schools provided by the listing agent
- Elementary: Battle Creek Elementary School
- Middle: Battle Creek Middle School
- High: Battle Creek High School
Source: RealTracs MLS as distributed by MLS GRID. This data may not be complete. We recommend contacting the local school district to confirm school assignments for this home.
- Loading
- Loading
