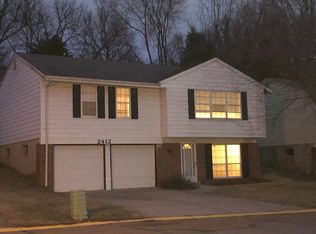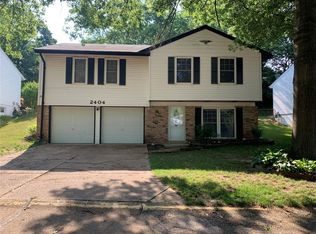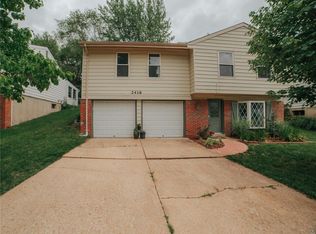Closed
Listing Provided by:
Mickey M Deranja 314-482-0341,
Alexander Realty Inc
Bought with: EXP Realty, LLC
Price Unknown
2408 Cambridge Rd, High Ridge, MO 63049
3beds
1,363sqft
Single Family Residence
Built in 1978
6,229.08 Square Feet Lot
$221,100 Zestimate®
$--/sqft
$1,614 Estimated rent
Home value
$221,100
$195,000 - $250,000
$1,614/mo
Zestimate® history
Loading...
Owner options
Explore your selling options
What's special
Take a look at this lovely ranch nestled in Capetown Village South! This gem of a home has 3 cozy bedrooms and over 1300+ sq ft of spacious living space. Inside, you'll find a sunlit living room, a charming kitchen with plenty of storage, and a dining area perfect for family meals or game nights with friends and family. The finished lower level is ready for your personal touch, whether it's a home theater, game room, or something entirely your own. The AC is newer and the furnace and water heater are less than a year old!
Step outside to your oasis to relax in the fenced yard, surrounded by peaceful trees. The garage has a workbench, there's extra parking and a handy storage shed in the back!
The subdivision has a park-like quality and is conveniently located near Gravois, 270 & 141. Schedule your showing today!
Zillow last checked: 8 hours ago
Listing updated: April 28, 2025 at 04:55pm
Listing Provided by:
Mickey M Deranja 314-482-0341,
Alexander Realty Inc
Bought with:
Kim Holloway, 2006009319
EXP Realty, LLC
Source: MARIS,MLS#: 24053832 Originating MLS: St. Charles County Association of REALTORS
Originating MLS: St. Charles County Association of REALTORS
Facts & features
Interior
Bedrooms & bathrooms
- Bedrooms: 3
- Bathrooms: 1
- Full bathrooms: 1
- Main level bathrooms: 1
- Main level bedrooms: 3
Primary bedroom
- Features: Floor Covering: Carpeting, Wall Covering: Some
- Level: Main
- Area: 110
- Dimensions: 11x10
Bedroom
- Features: Floor Covering: Carpeting, Wall Covering: Some
- Level: Main
- Area: 110
- Dimensions: 10x11
Bedroom
- Features: Floor Covering: Carpeting, Wall Covering: Some
- Level: Main
- Area: 90
- Dimensions: 9x10
Family room
- Features: Floor Covering: Carpeting, Wall Covering: Some
- Level: Lower
- Area: 253
- Dimensions: 23x11
Kitchen
- Features: Floor Covering: Laminate, Wall Covering: Some
- Level: Main
- Area: 135
- Dimensions: 15x9
Laundry
- Features: Floor Covering: Other, Wall Covering: None
- Level: Lower
- Area: 110
- Dimensions: 11x10
Living room
- Features: Floor Covering: Laminate, Wall Covering: Some
- Level: Main
- Area: 180
- Dimensions: 15x12
Recreation room
- Features: Floor Covering: Carpeting, Wall Covering: Some
- Level: Lower
- Area: 88
- Dimensions: 11x8
Heating
- Natural Gas, Forced Air
Cooling
- Central Air, Electric
Appliances
- Included: Gas Water Heater, Dishwasher, Disposal, Electric Cooktop, Electric Range, Electric Oven, Refrigerator
Features
- Workshop/Hobby Area, Kitchen/Dining Room Combo, Eat-in Kitchen, Pantry, High Speed Internet
- Flooring: Carpet
- Doors: Panel Door(s)
- Windows: Window Treatments, Insulated Windows
- Basement: Partial,Walk-Out Access
- Has fireplace: No
- Fireplace features: None, Recreation Room
Interior area
- Total structure area: 1,363
- Total interior livable area: 1,363 sqft
- Finished area above ground: 864
- Finished area below ground: 499
Property
Parking
- Total spaces: 1
- Parking features: Attached, Basement, Garage, Garage Door Opener, Off Street, Storage, Workshop in Garage
- Attached garage spaces: 1
Features
- Levels: One
- Patio & porch: Covered
Lot
- Size: 6,229 sqft
- Dimensions: 115 x 55
Details
- Additional structures: Shed(s)
- Parcel number: 031.012.03005022
- Special conditions: Standard
Construction
Type & style
- Home type: SingleFamily
- Architectural style: Ranch,Traditional
- Property subtype: Single Family Residence
Materials
- Frame, Vinyl Siding
Condition
- Year built: 1978
Utilities & green energy
- Sewer: Public Sewer
- Water: Public
Community & neighborhood
Location
- Region: High Ridge
- Subdivision: Capetown Village South 01
HOA & financial
HOA
- HOA fee: $334 annually
- Services included: Other
Other
Other facts
- Listing terms: Cash,FHA,Conventional,VA Loan
- Ownership: Private
- Road surface type: Concrete
Price history
| Date | Event | Price |
|---|---|---|
| 9/18/2024 | Sold | -- |
Source: | ||
| 9/16/2024 | Pending sale | $195,000$143/sqft |
Source: | ||
| 8/30/2024 | Contingent | $195,000$143/sqft |
Source: | ||
| 8/27/2024 | Listed for sale | $195,000+44.6%$143/sqft |
Source: | ||
| 10/25/2019 | Sold | -- |
Source: | ||
Public tax history
| Year | Property taxes | Tax assessment |
|---|---|---|
| 2025 | $1,211 +4.8% | $17,000 +6.3% |
| 2024 | $1,155 +0.5% | $16,000 |
| 2023 | $1,149 -0.1% | $16,000 |
Find assessor info on the county website
Neighborhood: 63049
Nearby schools
GreatSchools rating
- 7/10High Ridge Elementary SchoolGrades: K-5Distance: 0.8 mi
- 5/10Wood Ridge Middle SchoolGrades: 6-8Distance: 1.1 mi
- 6/10Northwest High SchoolGrades: 9-12Distance: 8.8 mi
Schools provided by the listing agent
- Elementary: Brennan Woods Elem.
- Middle: Northwest Valley School
- High: Northwest High
Source: MARIS. This data may not be complete. We recommend contacting the local school district to confirm school assignments for this home.
Get a cash offer in 3 minutes
Find out how much your home could sell for in as little as 3 minutes with a no-obligation cash offer.
Estimated market value$221,100
Get a cash offer in 3 minutes
Find out how much your home could sell for in as little as 3 minutes with a no-obligation cash offer.
Estimated market value
$221,100


