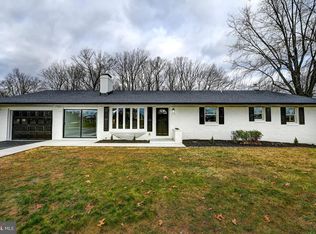Sold for $540,000 on 03/18/25
$540,000
2408 Bollinger Mill Rd, Finksburg, MD 21048
4beds
2,464sqft
Single Family Residence
Built in 1954
1.23 Acres Lot
$558,100 Zestimate®
$219/sqft
$2,780 Estimated rent
Home value
$558,100
$530,000 - $592,000
$2,780/mo
Zestimate® history
Loading...
Owner options
Explore your selling options
What's special
Experience the perfect blend of modern design and comfortable living in this beautifully renovated home, ideally located on the Eldersburg/Finksburg line in the sought-after Liberty High School district! With 2,464 finished square feet on a 1.23-acre lot, this home has been thoughtfully renovated inside and out. Featuring 4 bedrooms, 2 full baths, plus an office/flex room, this home is packed with stylish and functional upgrades. The kitchen is a true showstopper, with White Carrara Quartz countertops, high-quality sage cabinets by Faircrest (built to last!), a stunning porcelain tile backsplash, and stainless steel appliances. The main-level bathroom has been refreshed with a double vanity, modern fixtures, and beautifully chosen tile. Throughout the home, you'll find brand-new flooring, stylish light fixtures, and a cozy wood-burning fireplace—all working together to create a warm and inviting space. The fully finished, walk-out lower level is the ultimate bonus, offering a huge additional living area, a bedroom, an office/flex space, a wet bar/kitchenette, and a full bath—perfect for entertaining, everyday use, or multi-generational living. Outside, the spacious 1.23-acre property gives you plenty of room to spread out and enjoy the scenery. The carport doubles as a fantastic entertaining space or a convenient spot to keep your car out of the snow on chilly Maryland days. The oversized driveway provides ample parking, and the best part? You're just a short walk from Liberty Reservoir, offering endless outdoor adventures at your doorstep. This home is move-in ready and set in a truly picturesque location—don’t miss your chance to make it yours! No HOA! **Please submit all offers by 5pm on Sunday 2/16/2025**
Zillow last checked: 8 hours ago
Listing updated: March 20, 2025 at 09:08am
Listed by:
Charlotte Savoy 443-212-8969,
The KW Collective,
Listing Team: The Savoy Team At The Kw Collective
Bought with:
Lisa Alatis-Hapney, 615161
Samson Properties
Source: Bright MLS,MLS#: MDCR2025240
Facts & features
Interior
Bedrooms & bathrooms
- Bedrooms: 4
- Bathrooms: 2
- Full bathrooms: 2
- Main level bathrooms: 1
- Main level bedrooms: 3
Primary bedroom
- Level: Main
Bedroom 2
- Level: Main
Bedroom 3
- Level: Main
Bedroom 4
- Level: Lower
Den
- Level: Lower
Dining room
- Level: Main
Family room
- Level: Lower
Other
- Level: Main
Other
- Level: Lower
Kitchen
- Level: Main
Living room
- Level: Main
Storage room
- Level: Lower
Utility room
- Level: Lower
Heating
- Central, Heat Pump, Forced Air, Baseboard, Electric, Oil
Cooling
- Central Air, Electric
Appliances
- Included: Dishwasher, Stainless Steel Appliance(s), Oven/Range - Electric, Refrigerator, Microwave, Washer, Dryer, Water Heater
Features
- Ceiling Fan(s), Dining Area, Upgraded Countertops, 2nd Kitchen, Bar, Breakfast Area, Entry Level Bedroom, Family Room Off Kitchen, Open Floorplan, Formal/Separate Dining Room, Kitchen - Gourmet, Primary Bath(s), Recessed Lighting
- Flooring: Luxury Vinyl, Ceramic Tile, Carpet, Wood
- Windows: Bay/Bow, Replacement
- Basement: Full,Finished,Walk-Out Access,Windows
- Number of fireplaces: 1
- Fireplace features: Brick
Interior area
- Total structure area: 2,464
- Total interior livable area: 2,464 sqft
- Finished area above ground: 1,232
- Finished area below ground: 1,232
Property
Parking
- Total spaces: 7
- Parking features: Driveway, Attached Carport
- Carport spaces: 1
- Uncovered spaces: 6
Accessibility
- Accessibility features: None
Features
- Levels: One
- Stories: 1
- Pool features: None
- Has view: Yes
- View description: Trees/Woods
Lot
- Size: 1.23 Acres
Details
- Additional structures: Above Grade, Below Grade
- Parcel number: 0704050290
- Zoning: AGRIC
- Special conditions: Standard
Construction
Type & style
- Home type: SingleFamily
- Architectural style: Ranch/Rambler
- Property subtype: Single Family Residence
Materials
- Brick
- Foundation: Block
- Roof: Shingle
Condition
- New construction: No
- Year built: 1954
- Major remodel year: 2024
Utilities & green energy
- Sewer: Septic Exists
- Water: Well
Community & neighborhood
Location
- Region: Finksburg
- Subdivision: None Available
Other
Other facts
- Listing agreement: Exclusive Right To Sell
- Ownership: Fee Simple
Price history
| Date | Event | Price |
|---|---|---|
| 3/18/2025 | Sold | $540,000+8%$219/sqft |
Source: | ||
| 2/17/2025 | Contingent | $500,000$203/sqft |
Source: | ||
| 2/13/2025 | Listed for sale | $500,000-3.8%$203/sqft |
Source: | ||
| 9/30/2024 | Listing removed | $519,999$211/sqft |
Source: | ||
| 9/25/2024 | Price change | $519,999-3.5%$211/sqft |
Source: | ||
Public tax history
| Year | Property taxes | Tax assessment |
|---|---|---|
| 2025 | $4,833 +61.9% | $422,400 +59.9% |
| 2024 | $2,985 +6.9% | $264,133 +6.9% |
| 2023 | $2,793 +7.4% | $247,167 +7.4% |
Find assessor info on the county website
Neighborhood: 21048
Nearby schools
GreatSchools rating
- 6/10Freedom District Elementary SchoolGrades: K-5Distance: 2.5 mi
- 9/10Oklahoma Road Middle SchoolGrades: 6-8Distance: 3.2 mi
- 8/10Liberty High SchoolGrades: 9-12Distance: 3.1 mi
Schools provided by the listing agent
- Middle: Oklahoma Rd
- High: Liberty
- District: Carroll County Public Schools
Source: Bright MLS. This data may not be complete. We recommend contacting the local school district to confirm school assignments for this home.

Get pre-qualified for a loan
At Zillow Home Loans, we can pre-qualify you in as little as 5 minutes with no impact to your credit score.An equal housing lender. NMLS #10287.
Sell for more on Zillow
Get a free Zillow Showcase℠ listing and you could sell for .
$558,100
2% more+ $11,162
With Zillow Showcase(estimated)
$569,262