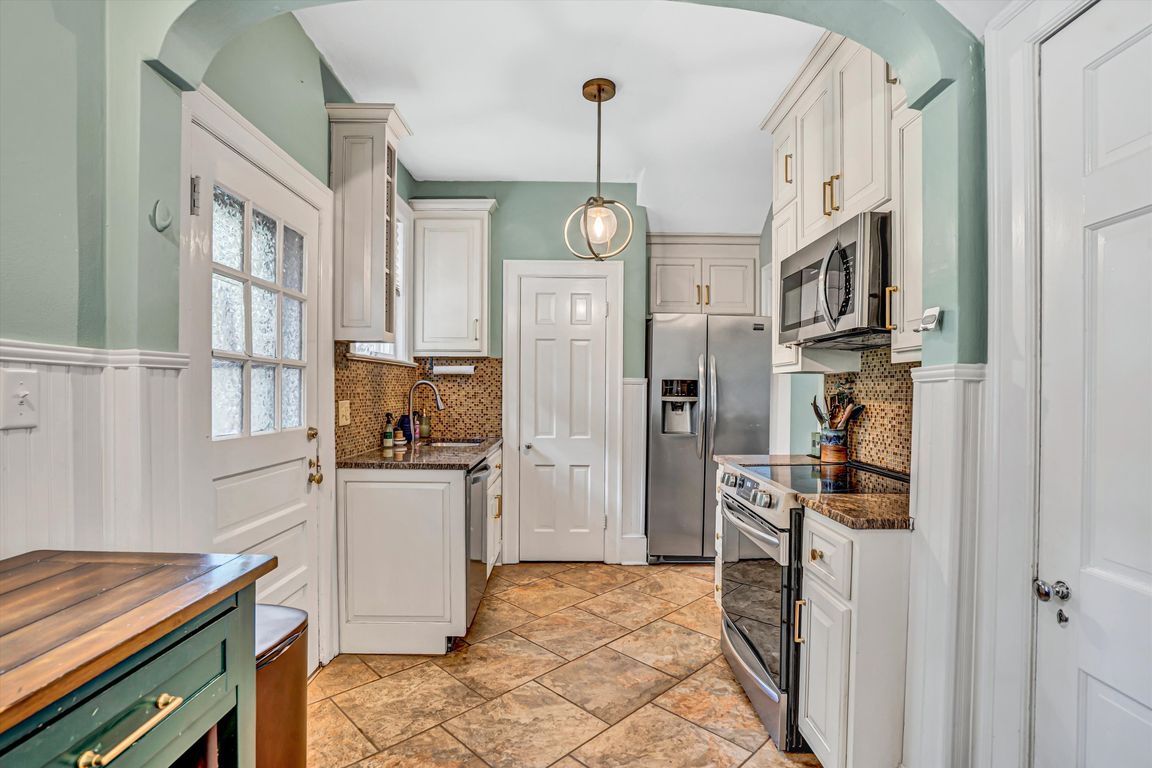
For salePrice cut: $19.5K (9/8)
$395,000
3beds
1,745sqft
2408 Avenham Ave SW, Roanoke, VA 24014
3beds
1,745sqft
Single family residence
Built in 1938
8,712 sqft
1 Attached garage space
$226 price/sqft
What's special
Home officeFenced backyardBonus roomPersonal outdoor retreatLight-filled living spacesScreened-in side porchGuest suite
Charming South Roanoke Home Just Steps from It All!Welcome to 2408 Avenham Av, where classic charm meets modern convenience in one of Roanoke's most desirable neighborhoods. This beautifully maintained 3-bedroom, 1.5-bath home offers a perfect blend of comfort, character, and location. Light-filled living spaces create an inviting atmosphere for relaxing at ...
- 143 days |
- 2,519 |
- 94 |
Source: RVAR,MLS#: 917342
Travel times
Kitchen
Living Room
Primary Bedroom
Zillow last checked: 7 hours ago
Listing updated: September 24, 2025 at 06:20am
Listed by:
KIM MILLER 540-293-8887,
NEST REALTY ROANOKE
Source: RVAR,MLS#: 917342
Facts & features
Interior
Bedrooms & bathrooms
- Bedrooms: 3
- Bathrooms: 2
- Full bathrooms: 1
- 1/2 bathrooms: 1
Heating
- Forced Air Gas
Cooling
- Central Air
Appliances
- Included: Dryer, Washer, Dishwasher, Microwave, Electric Range, Refrigerator
Features
- Ceiling Fan(s), Storage
- Flooring: Ceramic Tile, Wood
- Doors: Wood
- Basement: Walkout - Partial
- Number of fireplaces: 1
- Fireplace features: Living Room, Gas Log, Masonry Fireplace
Interior area
- Total structure area: 2,490
- Total interior livable area: 1,745 sqft
- Finished area above ground: 1,745
Video & virtual tour
Property
Parking
- Total spaces: 1
- Parking features: Garage Under, Paved, Garage Door Opener
- Has attached garage: Yes
- Covered spaces: 1
Features
- Levels: Two
- Stories: 2
- Patio & porch: Covered, Front Porch, Side Porch
- Exterior features: Maint-Free Exterior
- Fencing: Fenced
- Has view: Yes
- View description: City
Lot
- Size: 8,712 Square Feet
- Dimensions: 60x150
- Features: Gentle Sloping
Details
- Parcel number: 1052002
Construction
Type & style
- Home type: SingleFamily
- Property subtype: Single Family Residence
Materials
- Brick, Vinyl
Condition
- Completed
- Year built: 1938
Utilities & green energy
- Electric: 0 Phase
- Sewer: Public Sewer
- Water: Public
- Utilities for property: Cable Connected, Cable
Community & HOA
Community
- Features: Restaurant, Trail Access
- Subdivision: Crystal Spring
HOA
- Has HOA: No
Location
- Region: Roanoke
Financial & listing details
- Price per square foot: $226/sqft
- Tax assessed value: $375,900
- Annual tax amount: $4,322
- Date on market: 5/16/2025
- Road surface type: Paved